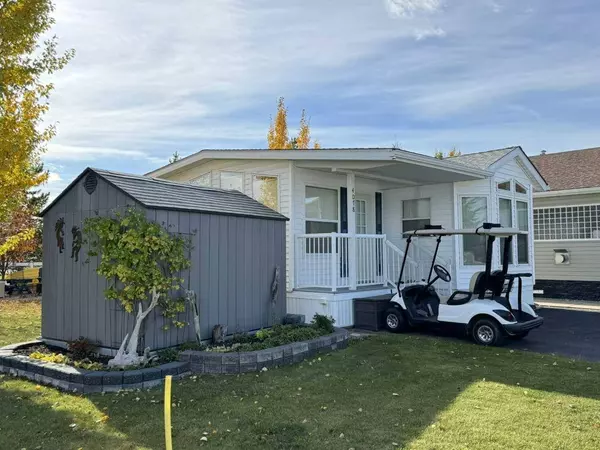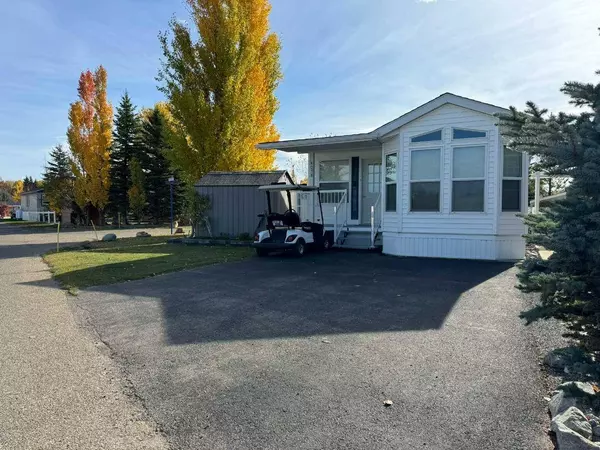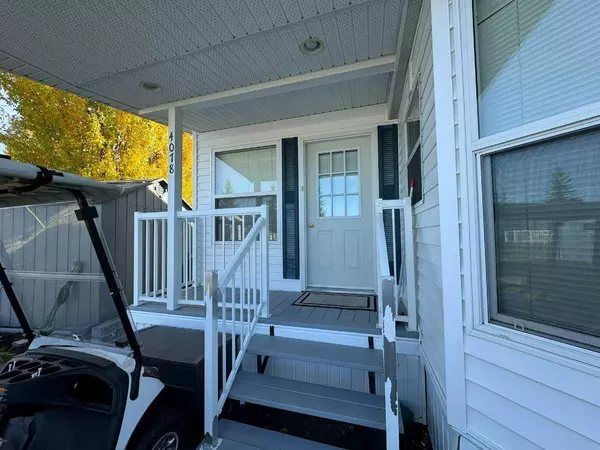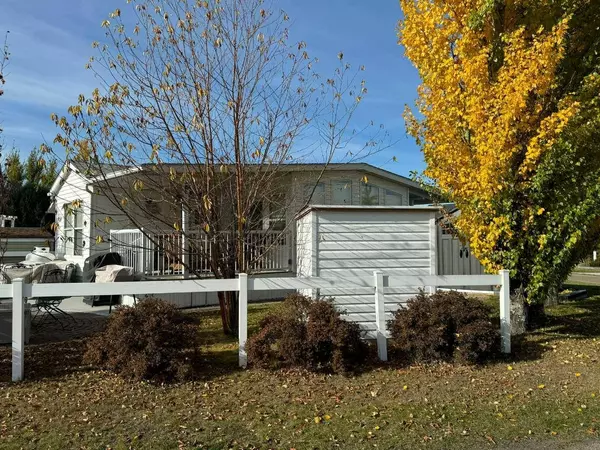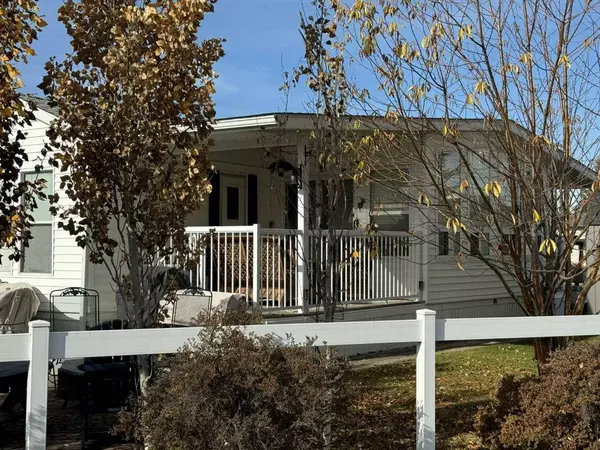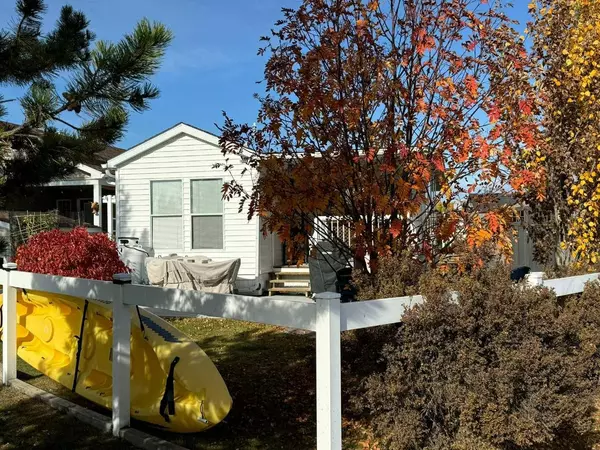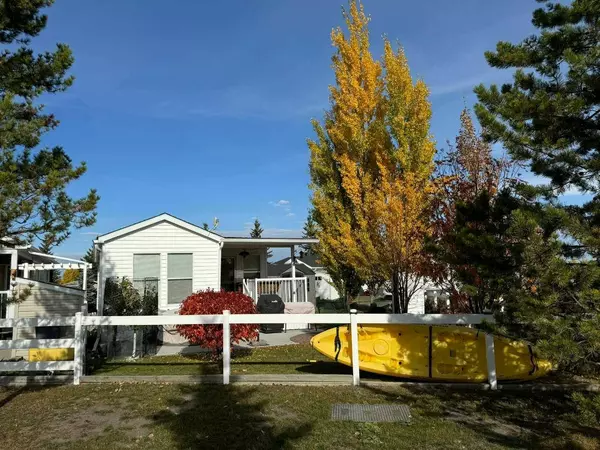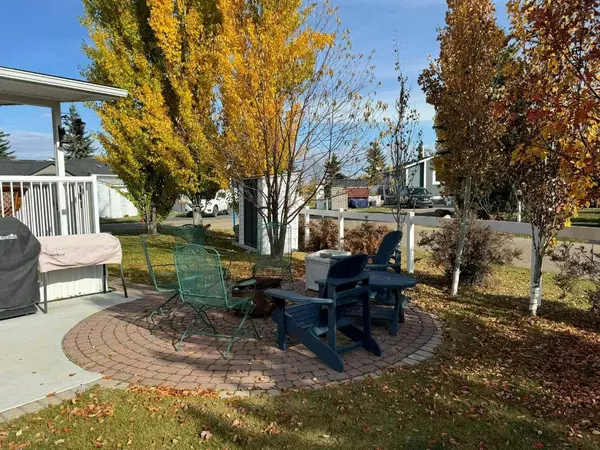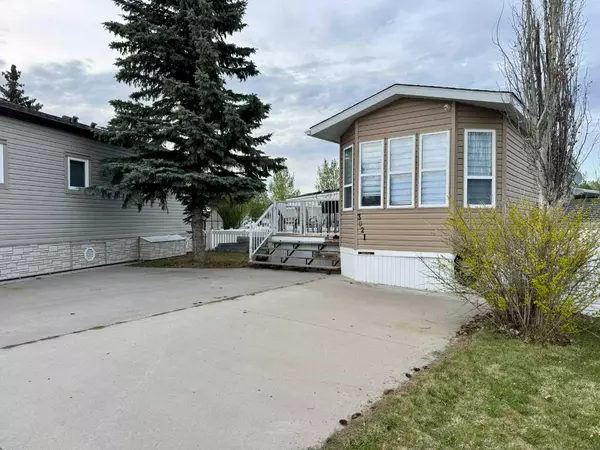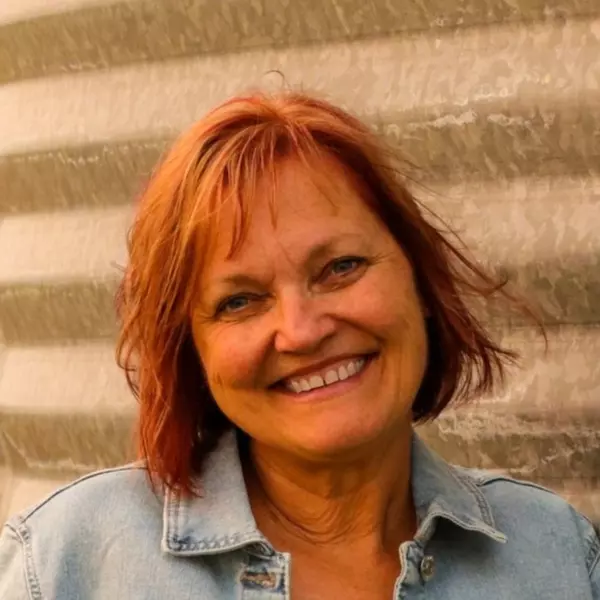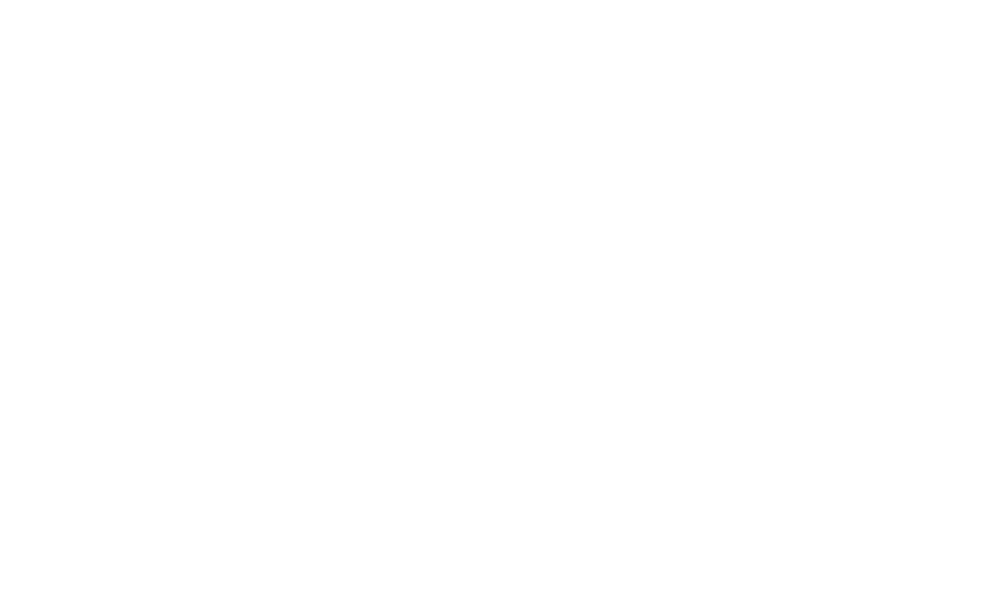
GALLERY
PROPERTY DETAIL
Key Details
Sold Price $190,0004.8%
Property Type Single Family Home
Sub Type Recreational
Listing Status Sold
Purchase Type For Sale
Square Footage 548 sqft
Price per Sqft $346
Subdivision Gleniffer Lake
MLS Listing ID A2198523
Sold Date 08/15/25
Style Park Model
Bedrooms 1
Full Baths 1
Condo Fees $4, 248
Year Built 2002
Annual Tax Amount $1,282
Tax Year 2024
Lot Size 2,813 Sqft
Acres 0.06
Property Sub-Type Recreational
Source Central Alberta
Location
Province AB
County Red Deer County
Zoning R-7
Direction N
Rooms
Basement None
Building
Lot Description Back Yard, Backs on to Park/Green Space, Corner Lot, Fruit Trees/Shrub(s), Irregular Lot, Landscaped, Lawn, Many Trees, No Neighbours Behind
Foundation Block
Sewer Private Sewer
Water Private
Architectural Style Park Model
Level or Stories One
Structure Type Vinyl Siding
Interior
Interior Features Ceiling Fan(s), Chandelier, Laminate Counters, No Animal Home, No Smoking Home, Skylight(s), Track Lighting, Vinyl Windows
Heating Forced Air, Propane
Cooling None
Flooring Carpet, Laminate, Vinyl Plank
Fireplaces Number 1
Fireplaces Type Electric
Appliance Electric Water Heater, Gas Stove, Microwave, Refrigerator
Laundry Common Area
Exterior
Parking Features Off Street, Parking Pad
Garage Description Off Street, Parking Pad
Fence Partial
Community Features Clubhouse, Gated, Golf, Lake, Park, Playground, Pool, Schools Nearby, Shopping Nearby, Street Lights, Tennis Court(s)
Amenities Available Beach Access, Boating, Clubhouse, Coin Laundry, Dog Park, Fitness Center, Golf Course, Indoor Pool, Outdoor Pool, Park, Parking, Playground, Recreation Room, RV/Boat Storage, Snow Removal, Spa/Hot Tub, Storage, Trash, Visitor Parking
Roof Type Asphalt Shingle
Porch Deck, Front Porch, Patio
Lot Frontage 68.0
Total Parking Spaces 2
Others
HOA Fee Include Amenities of HOA/Condo,Common Area Maintenance,Maintenance Grounds,Professional Management,Reserve Fund Contributions,Security,Sewer,Snow Removal,Trash,Water
Restrictions Architectural Guidelines,Board Approval,Building Design Size,Pet Restrictions or Board approval Required,Pets Allowed,Utility Right Of Way
Tax ID 91232349
Ownership Other
Pets Allowed Restrictions, Yes

