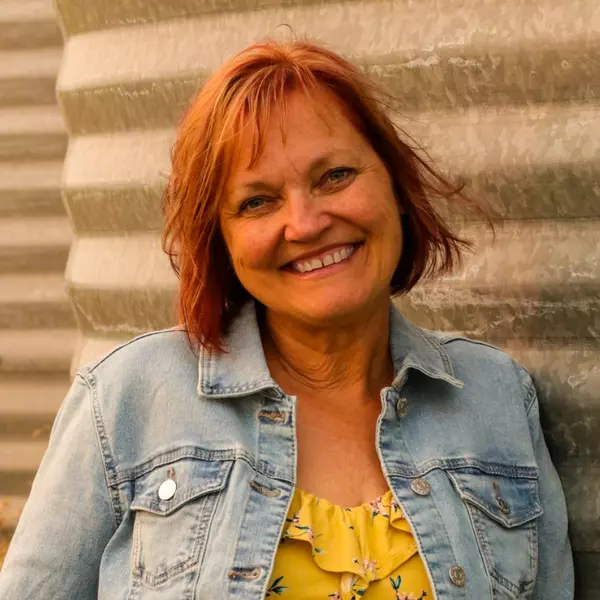For more information regarding the value of a property, please contact us for a free consultation.
Key Details
Sold Price $195,000
Property Type Single Family Home
Sub Type Detached
Listing Status Sold
Purchase Type For Sale
Square Footage 1,080 sqft
Price per Sqft $180
MLS® Listing ID A2231703
Sold Date 07/11/25
Style 1 and Half Storey
Bedrooms 3
Full Baths 1
Half Baths 1
Year Built 1935
Annual Tax Amount $1,877
Tax Year 2025
Lot Size 4,308 Sqft
Acres 0.1
Property Sub-Type Detached
Source Calgary
Property Description
Welcome to this charming 1.5-storey home located in the heart of Vulcan—just a short walk to schools, downtown shopping, and the post office. This three-bedroom, one-and-a-half bathroom home blends character with thoughtful updates, making it a great opportunity for first-time buyers or those looking to downsize. The main level features a spacious living room with patio doors leading to the back deck, a bright dining room, and the primary bedroom with a convenient 2-piece ensuite. A bonus back room offers extra space for storage or pantry use. Upstairs, you'll find two additional bedrooms and a full bathroom. The basement is partially developed and includes a laundry area, utility space, and more room for storage. Outside, enjoy a fenced backyard complete with a metal garden shed and a second insulated shed—perfect for movie nights, reading nooks, or creative space. Recent updates include asphalt shingles (2021), hot water tank (2022), and an estimated furnace replacement around 2010. Off-street parking is available from the front of the property for added convenience. Don't miss this well-located and affordable home in a friendly community!
Location
Province AB
County Vulcan County
Zoning R-1
Direction S
Rooms
Other Rooms 1
Basement Full, Partially Finished
Interior
Interior Features Ceiling Fan(s)
Heating Forced Air, Natural Gas
Cooling None
Flooring Carpet, Hardwood, Linoleum
Appliance Dryer, Refrigerator, Stove(s), Washer
Laundry In Basement
Exterior
Parking Features Off Street
Garage Description Off Street
Fence Fenced
Community Features Schools Nearby, Shopping Nearby, Sidewalks, Walking/Bike Paths
Roof Type Asphalt Shingle
Porch Deck
Lot Frontage 37.5
Total Parking Spaces 1
Building
Lot Description Back Lane, Back Yard, Front Yard, Landscaped, Rectangular Lot
Foundation Poured Concrete
Architectural Style 1 and Half Storey
Level or Stories One and One Half
Structure Type Vinyl Siding,Wood Frame
Others
Restrictions None Known
Tax ID 57254330
Ownership Private
Read Less Info
Want to know what your home might be worth? Contact us for a FREE valuation!

Our team is ready to help you sell your home for the highest possible price ASAP



