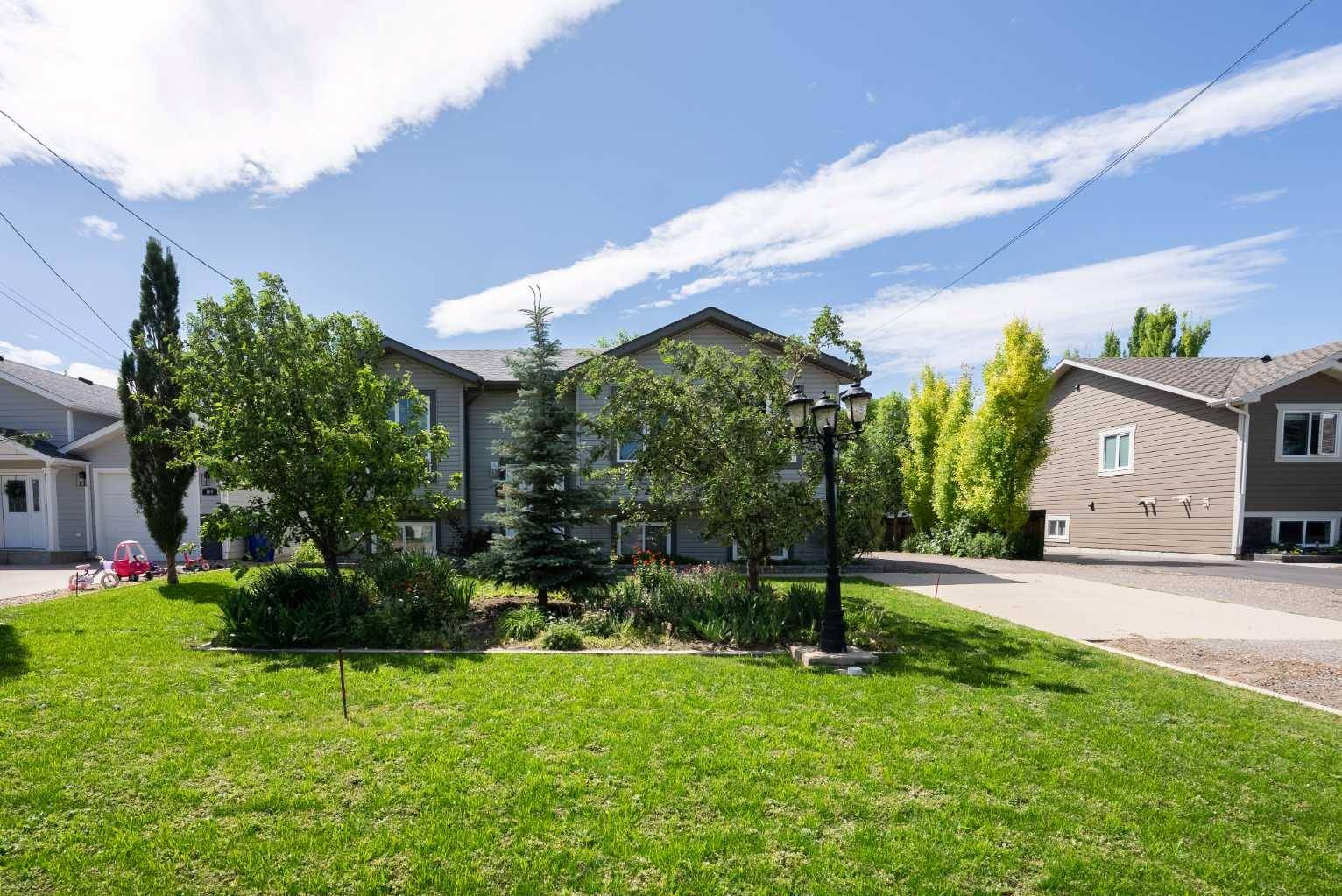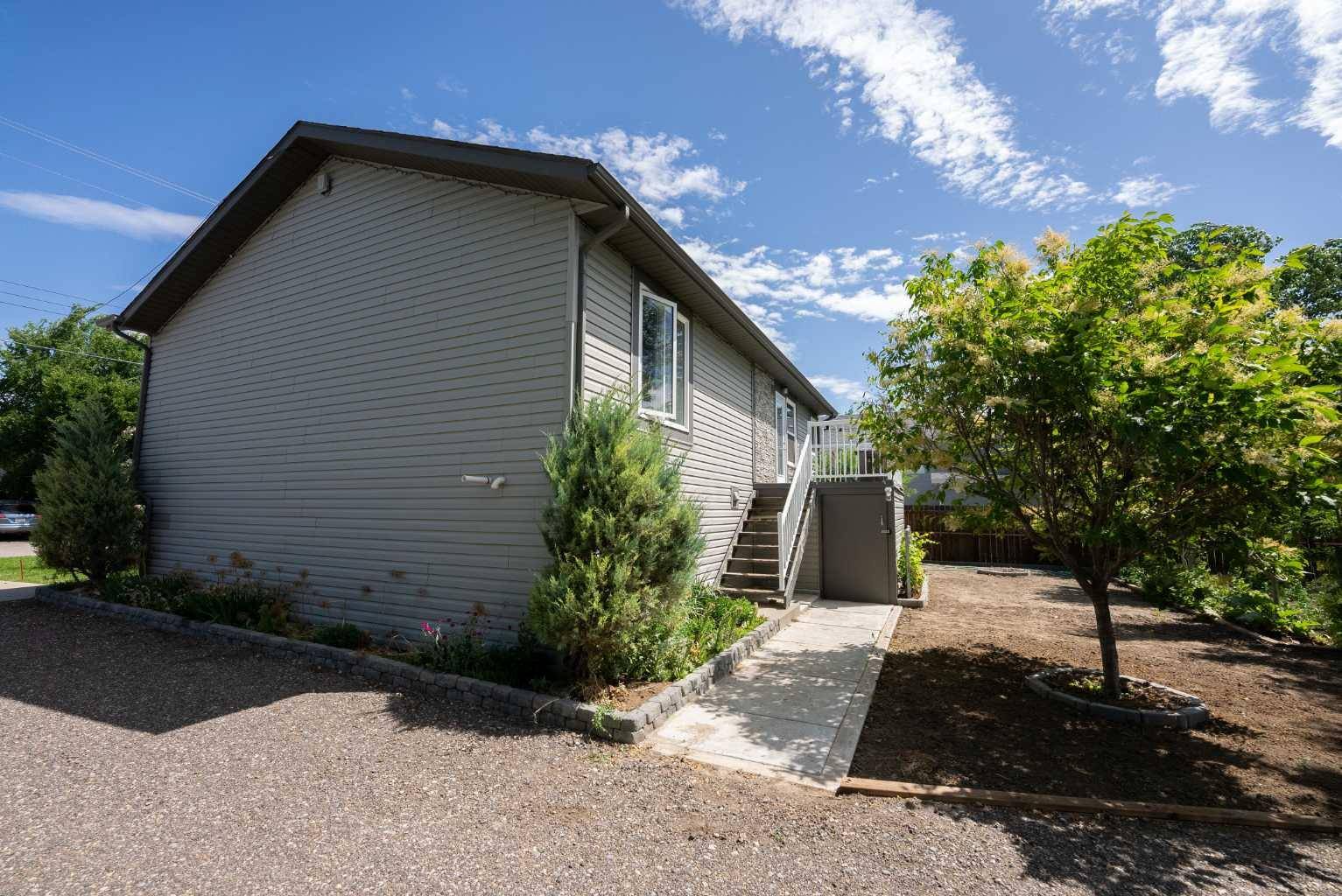UPDATED:
Key Details
Property Type Single Family Home
Sub Type Detached
Listing Status Active
Purchase Type For Sale
Square Footage 948 sqft
Price per Sqft $474
MLS® Listing ID A2232854
Style Bi-Level
Bedrooms 5
Full Baths 2
Year Built 2009
Annual Tax Amount $2,974
Tax Year 2024
Lot Size 10,826 Sqft
Acres 0.25
Property Sub-Type Detached
Source Lethbridge and District
Property Description
Enjoy year-round comfort with central A/C and the convenience of a back deck perfect for relaxing or entertaining. The backyard is a gardener's dream—ready for you to grow your own paradise.
A standout feature of this property is the impressive 30x36 detached garage with 110/220 power, a durable metal roof, cozy wood stove, and solar panels on the back — ideal for hobbyists, mechanics, or anyone needing serious shop space.
Don't miss out on this versatile home with both indoor and outdoor potential! Contact your favorite REALTOR® today!
Location
Province AB
County Taber, M.d. Of
Zoning R
Direction N
Rooms
Basement Finished, Full
Interior
Interior Features Stone Counters, Tankless Hot Water, Vinyl Windows
Heating Forced Air
Cooling Central Air
Flooring Carpet, Vinyl Plank, Wood
Fireplaces Number 1
Fireplaces Type Other, Wood Burning Stove
Inclusions fridge, gas stove, dishwasher, washer, dryer, central AC, underground sprinklers, garage door opener/remote, solar panels at the back of the garage & battery bank (400 amp)
Appliance Central Air Conditioner, Dishwasher, Gas Stove, Refrigerator, Washer/Dryer
Laundry In Basement, Laundry Room
Exterior
Parking Features Double Garage Detached
Garage Spaces 2.0
Garage Description Double Garage Detached
Fence Partial
Community Features Schools Nearby, Sidewalks, Street Lights
Roof Type Asphalt Shingle,Metal
Porch Balcony(s)
Lot Frontage 72.18
Total Parking Spaces 8
Building
Lot Description Back Yard, Front Yard, Garden, Landscaped, Lawn
Foundation Wood
Architectural Style Bi-Level
Level or Stories Bi-Level
Structure Type Vinyl Siding
Others
Restrictions None Known
Tax ID 56815260
Ownership Private
Virtual Tour https://my.matterport.com/models/WsbZUmPvucu



