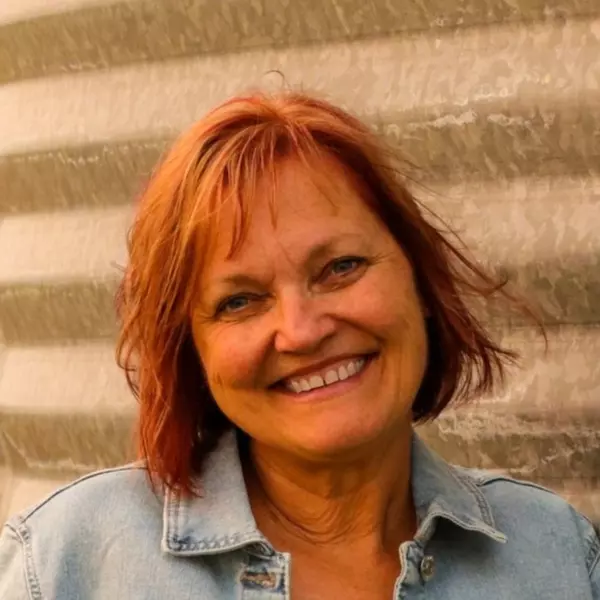
UPDATED:
Key Details
Property Type Single Family Home
Sub Type Detached
Listing Status Active
Purchase Type For Sale
Approx. Sqft 1107.0
Square Footage 1,107 sqft
Price per Sqft $206
Subdivision Hanna
MLS Listing ID A2252990
Style Bungalow
Bedrooms 4
Full Baths 2
HOA Y/N No
Year Built 1957
Lot Size 6,098 Sqft
Acres 0.14
Property Sub-Type Detached
Property Description
Location
Province AB
Community Airport/Runway, Clubhouse, Fishing, Golf, Lake, Park, Playground, Pool, Schools Nearby, Shopping Nearby, Sidewalks, Street Lights, Tennis Court(S), Walking/Bike Paths
Zoning R2
Direction W
Rooms
Basement Finished, Full
Interior
Interior Features Laminate Counters, Vinyl Windows
Heating Forced Air
Cooling None
Flooring Carpet, Laminate, Linoleum, Tile
Fireplace Yes
Appliance Dishwasher, Freezer, Microwave, Refrigerator, Stove(s), Washer/Dryer
Laundry In Basement
Exterior
Exterior Feature Garden, Private Yard, Rain Barrel/Cistern(s), Rain Gutters
Parking Features Off Street, Single Garage Detached
Garage Spaces 1.0
Fence Fenced
Community Features Airport/Runway, Clubhouse, Fishing, Golf, Lake, Park, Playground, Pool, Schools Nearby, Shopping Nearby, Sidewalks, Street Lights, Tennis Court(s), Walking/Bike Paths
Roof Type Asphalt Shingle
Porch Patio
Total Parking Spaces 3
Garage Yes
Building
Lot Description Back Lane, Back Yard, Few Trees, Fruit Trees/Shrub(s), Garden, Lawn, Level, Rectangular Lot
Dwelling Type House
Faces S
Story One
Foundation Poured Concrete
Architectural Style Bungalow
Level or Stories One
New Construction No
Others
Restrictions None Known
Virtual Tour https://my.matterport.com/show/?m=xN8jHyRKxP6
GET MORE INFORMATION




