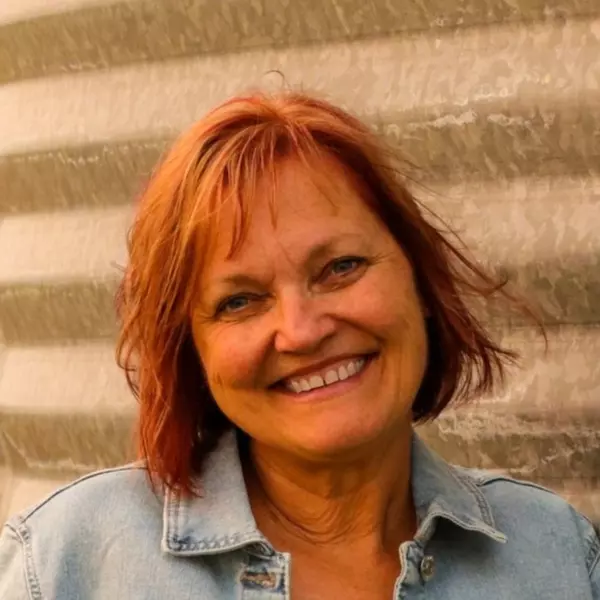
UPDATED:
Key Details
Property Type Townhouse
Sub Type Row/Townhouse
Listing Status Active
Purchase Type For Sale
Approx. Sqft 1150.0
Square Footage 1,150 sqft
Price per Sqft $206
Subdivision Northridge
MLS Listing ID A2269730
Style 2 Storey
Bedrooms 4
Full Baths 2
Half Baths 1
Condo Fees $388/mo
HOA Y/N No
Year Built 2007
Property Sub-Type Row/Townhouse
Property Description
Location
Province AB
Community Other
Zoning RM
Rooms
Basement Full
Interior
Interior Features No Animal Home, No Smoking Home
Heating Forced Air, Natural Gas
Cooling None
Flooring Carpet, Tile, Vinyl Plank
Fireplace Yes
Appliance Dishwasher, Dryer, Electric Range, Refrigerator, Washer
Laundry In Basement
Exterior
Exterior Feature Other
Parking Features Single Garage Attached
Garage Spaces 1.0
Fence None
Community Features Other
Amenities Available Parking, Trash, Visitor Parking
Roof Type Asphalt Shingle
Porch Deck
Total Parking Spaces 3
Garage Yes
Building
Lot Description Lawn
Dwelling Type Five Plus
Faces S
Story Two
Foundation Poured Concrete
Architectural Style 2 Storey
Level or Stories Two
New Construction No
Others
HOA Fee Include Common Area Maintenance,Maintenance Grounds,Professional Management,Reserve Fund Contributions,Snow Removal,Trash,Water
Restrictions None Known
Pets Allowed Restrictions
GET MORE INFORMATION




