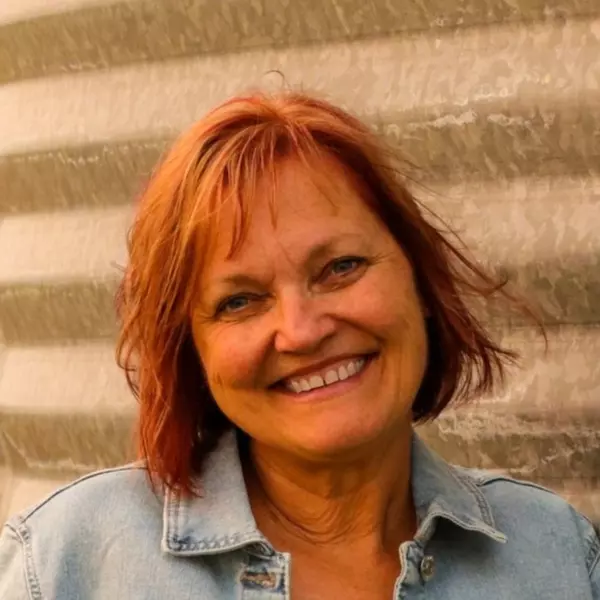
Open House
Sun Nov 16, 2:00pm - 4:00pm
UPDATED:
Key Details
Property Type Single Family Home
Sub Type Detached
Listing Status Active
Purchase Type For Sale
Approx. Sqft 1066.0
Square Footage 1,066 sqft
Price per Sqft $337
Subdivision Crystal Landing
MLS Listing ID A2270115
Style Bi-Level
Bedrooms 4
Full Baths 2
HOA Y/N No
Year Built 2007
Lot Size 3,484 Sqft
Acres 0.08
Property Sub-Type Detached
Property Description
Enjoy the luxury of two primary bedrooms—one on the main floor and a large 4-piece ensuite in the basement—offering flexibility and privacy for your household. The basement also includes a wet bar, ideal for entertaining guests or relaxing evenings.
Additional highlights include an on-demand hot water system, a parking pad in front, and a large deck with backyard parking, providing ample space for vehicles and outdoor enjoyment. This home perfectly balances functionality and style in a desirable setting.
Location
Province AB
Community Shopping Nearby, Sidewalks, Street Lights, Walking/Bike Paths
Zoning Low Density Residential
Rooms
Basement Full
Interior
Interior Features Breakfast Bar, Chandelier, Kitchen Island, Open Floorplan, Primary Downstairs, Wet Bar
Heating Forced Air
Cooling None
Flooring Carpet, Ceramic Tile, Hardwood
Inclusions Gas BBQ deck hook up
Fireplace Yes
Appliance Bar Fridge, Dishwasher, Gas Range, Refrigerator, Tankless Water Heater, Washer/Dryer, Window Coverings
Laundry In Basement
Exterior
Exterior Feature BBQ gas line, Private Entrance
Parking Features Off Street, Parking Pad
Fence Fenced
Community Features Shopping Nearby, Sidewalks, Street Lights, Walking/Bike Paths
Roof Type Asphalt Shingle
Porch Deck
Total Parking Spaces 4
Garage No
Building
Lot Description Back Lane, City Lot
Dwelling Type House
Faces NE
Story Bi-Level
Foundation Poured Concrete
Architectural Style Bi-Level
Level or Stories Bi-Level
New Construction No
Others
Restrictions None Known
GET MORE INFORMATION




