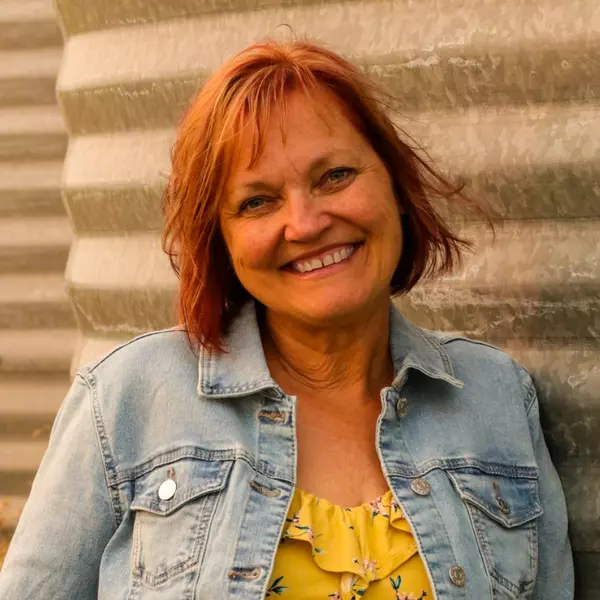For more information regarding the value of a property, please contact us for a free consultation.
Key Details
Sold Price $335,000
Property Type Single Family Home
Sub Type Detached
Listing Status Sold
Purchase Type For Sale
Square Footage 1,004 sqft
Price per Sqft $333
Subdivision Ivy Lake Estates
MLS® Listing ID A2198825
Sold Date 03/23/25
Style 4 Level Split
Bedrooms 3
Full Baths 2
Year Built 1986
Annual Tax Amount $3,053
Tax Year 2024
Lot Size 5,489 Sqft
Acres 0.13
Property Sub-Type Detached
Source Grande Prairie
Property Description
WOW! This stunning turn-key 3-bedroom, 2-bathroom home in Ivy Lake Estates is an absolute must-see! With newer shingles and BRAND NEW furnace, hot water tank, TRIPLE-PANE windows, an updated main bathroom, and a modernized kitchen featuring new butcher block countertops, luxurious cabinetry and with all new backsplash to tie it all in together. This home offers the perfect blend of style, comfort, and peace of mind with all that's been redone.
Located in a fantastic location close to schools, parks, and other amenities, this home is ideal for first-time buyers, families, or anyone seeking a move-in-ready property with zero maintenance worries. Step outside to a sunny, south-facing deck and a fully fenced backyard—perfect for summer barbecues, relaxing evenings, and a safe space for kids and pets.
Don't wait—call your REALTOR® today! This one won't last long!
Location
Province AB
County Grande Prairie
Zoning RR
Direction N
Rooms
Basement Full, Partially Finished
Interior
Interior Features Storage
Heating Forced Air
Cooling None
Flooring Carpet, Laminate, Tile
Appliance Dishwasher, Range Hood, Refrigerator, Stove(s), Washer/Dryer
Laundry Lower Level
Exterior
Parking Features Parking Pad
Garage Description Parking Pad
Fence Fenced
Community Features Lake, Playground, Schools Nearby, Sidewalks, Walking/Bike Paths
Roof Type Asphalt Shingle
Porch Deck
Lot Frontage 15.0
Total Parking Spaces 3
Building
Lot Description Back Lane, Back Yard, Few Trees, Front Yard, Paved, Square Shaped Lot
Foundation Poured Concrete
Architectural Style 4 Level Split
Level or Stories 4 Level Split
Structure Type Vinyl Siding,Wood Frame
Others
Restrictions None Known
Tax ID 91977474
Ownership Other
Read Less Info
Want to know what your home might be worth? Contact us for a FREE valuation!

Our team is ready to help you sell your home for the highest possible price ASAP



