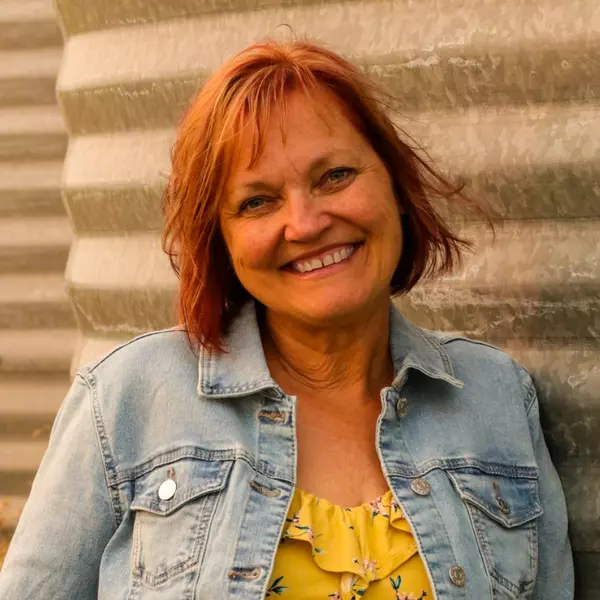For more information regarding the value of a property, please contact us for a free consultation.
Key Details
Sold Price $470,000
Property Type Single Family Home
Sub Type Detached
Listing Status Sold
Purchase Type For Sale
Square Footage 1,774 sqft
Price per Sqft $264
Subdivision Pinnacle Ridge
MLS® Listing ID A2198473
Sold Date 03/23/25
Style 2 Storey
Bedrooms 4
Full Baths 2
Half Baths 1
Year Built 2013
Annual Tax Amount $4,993
Tax Year 2024
Lot Size 5,498 Sqft
Acres 0.13
Property Sub-Type Detached
Source Grande Prairie
Property Description
Welcome to your new home located on a quiet street in the family friendly Pinnacle Ridge. This amazing floor plan hosts 4 bedrooms on the upper level, an open concept main living space and 3 bathrooms. Featuring 9 ft. ceilings on main floor, stunning grey cabinetry, high end laminate and tile flooring and a gas fireplace. Full height tile backsplash in the kitchen sets of the granite countertops and the stainless steel appliances. The primary bedroom has a huge walk in closet and 4 piece en-suite. There is also three additional bedrooms upstairs, wow! High efficiency furnace, low E argon windows and hot water on demand. The basement is wide open for future development and to put your personal touches. There is a path to a pond to the right of the home and the sunset views out of the west of the home will be the cherry on the cake. Reach out to your favorite realtor to book a showing!
Location
Province AB
County Grande Prairie
Zoning RS
Direction E
Rooms
Other Rooms 1
Basement Full, Unfinished
Interior
Interior Features Closet Organizers, High Ceilings, Kitchen Island, No Animal Home, No Smoking Home, Open Floorplan, Pantry
Heating Forced Air
Cooling Central Air
Flooring Carpet, Tile
Fireplaces Number 1
Fireplaces Type Gas
Appliance Central Air Conditioner, Dishwasher, Refrigerator, Stove(s), Washer/Dryer
Laundry Main Level
Exterior
Parking Features Double Garage Attached, Driveway
Garage Spaces 2.0
Garage Description Double Garage Attached, Driveway
Fence Fenced
Community Features Playground, Schools Nearby, Shopping Nearby, Sidewalks
Roof Type Asphalt Shingle
Porch Other
Lot Frontage 42.0
Total Parking Spaces 4
Building
Lot Description Back Yard, City Lot, Irregular Lot
Foundation Poured Concrete
Architectural Style 2 Storey
Level or Stories Two
Structure Type Concrete,Vinyl Siding
Others
Restrictions None Known
Tax ID 92013034
Ownership Other
Read Less Info
Want to know what your home might be worth? Contact us for a FREE valuation!

Our team is ready to help you sell your home for the highest possible price ASAP



