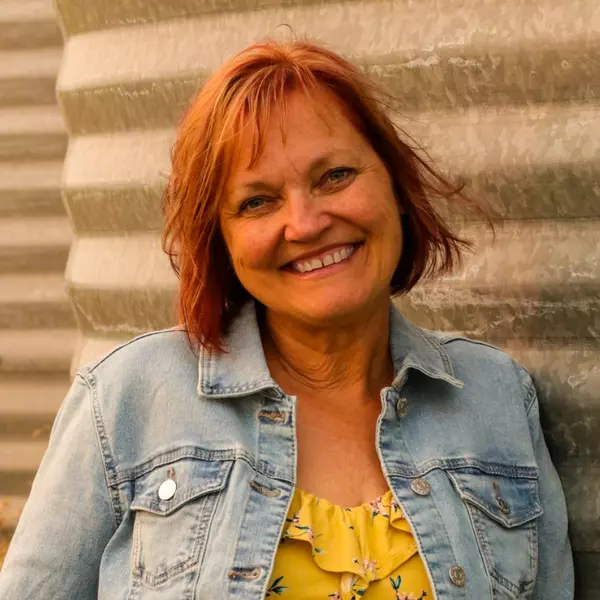For more information regarding the value of a property, please contact us for a free consultation.
Key Details
Sold Price $170,000
Property Type Single Family Home
Sub Type Detached
Listing Status Sold
Purchase Type For Sale
Square Footage 1,243 sqft
Price per Sqft $136
Subdivision Bashaw
MLS® Listing ID A2208448
Sold Date 05/12/25
Style 1 and Half Storey
Bedrooms 2
Full Baths 1
Year Built 1948
Annual Tax Amount $1,740
Tax Year 2024
Lot Size 0.609 Acres
Acres 0.61
Property Sub-Type Detached
Source Central Alberta
Property Description
Imagine living on an acreage, but you are in town, well this is close to it. Located in the Heart of Bashaw on one of the largest lots. This 1940s home has character! Main floor features a large Entry with Laundry services, an open dining, kitchen area, a warm Living space and main floor primary Bedroom, and your four piece bathroom. Upstairs you have an additional bedroom large enough for 2 beds, office area, and a spacious Den. Downstairs you have a Family room, lots of storage, and a workbench area. The house features a newer HTW in 2018, upgraded forced air furnace, and some newer flooring along with good shingles. Outside you have a large 8'x16' Deck, a covered BBQ area, newer 18'x24' Garage with 100amp, a 12'x10' garden shed, garden area, and lots of Mature Trees. The front boundary line has a large hedge, mature Spruce trees in the front yard, and the back half of the lot is Bush. You are half a block from the school. Bashaw is a quiet welcoming town in the HEART of Alberta.
Location
Province AB
County Camrose County
Zoning R1
Direction SW
Rooms
Basement Full, Partially Finished
Interior
Interior Features See Remarks
Heating Forced Air, Natural Gas
Cooling None
Flooring Carpet, Linoleum, Vinyl
Appliance Electric Stove, Microwave, Refrigerator, Washer/Dryer
Laundry Main Level
Exterior
Parking Features Single Garage Detached
Garage Spaces 1.0
Garage Description Single Garage Detached
Fence Partial
Community Features Playground, Schools Nearby, Shopping Nearby, Street Lights
Roof Type Asphalt Shingle
Porch Deck
Lot Frontage 102.0
Total Parking Spaces 10
Building
Lot Description Back Yard, Brush, Front Yard, Garden, Lawn, Low Maintenance Landscape, Many Trees, Private
Foundation Poured Concrete
Architectural Style 1 and Half Storey
Level or Stories One and One Half
Structure Type Vinyl Siding,Wood Frame
Others
Restrictions None Known
Tax ID 56855964
Ownership Private
Read Less Info
Want to know what your home might be worth? Contact us for a FREE valuation!

Our team is ready to help you sell your home for the highest possible price ASAP



