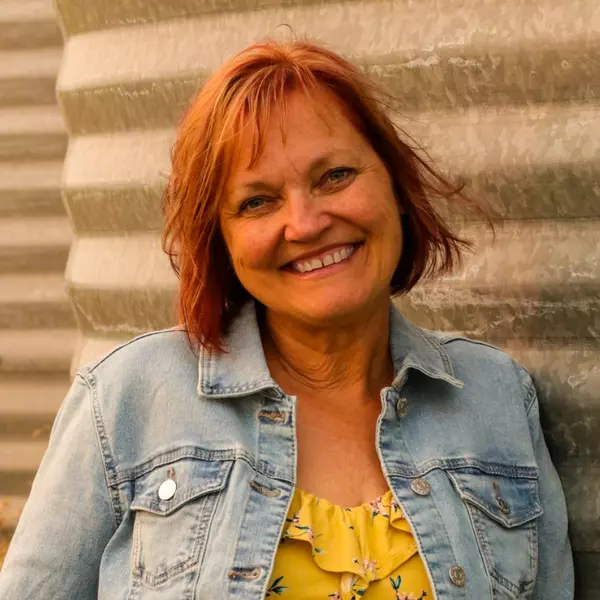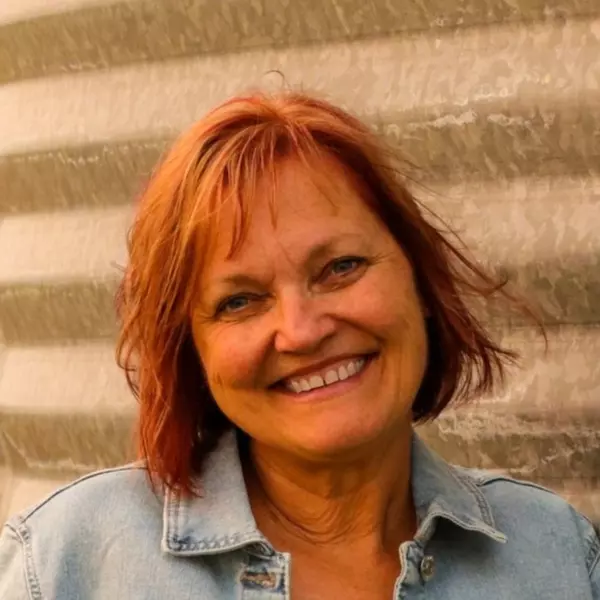For more information regarding the value of a property, please contact us for a free consultation.
Key Details
Sold Price $440,000
Property Type Single Family Home
Sub Type Detached
Listing Status Sold
Purchase Type For Sale
Square Footage 1,052 sqft
Price per Sqft $418
MLS® Listing ID A2218615
Sold Date 05/14/25
Style Bungalow
Bedrooms 4
Full Baths 2
Year Built 1975
Annual Tax Amount $2,450
Tax Year 2024
Lot Size 7,209 Sqft
Acres 0.17
Property Sub-Type Detached
Source Central Alberta
Property Description
Welcome to this bright, beautifully updated bungalow located on a spacious pie-shaped lot in Didsbury. The main floor offers two generously sized bedrooms plus a den perfect for a home office or flex space, while the fully finished basement adds two more bedrooms, a large family room, and a convenient wet bar with sink and fridge. Extensive upgrades throughout include new flooring, pot lights, all new interior doors, a new roof, updated deck boards and railing, and a brand-new fence. The master suite features a massive walk-in closet, and there's even RV parking for added convenience. With a newer furnace and hot water tank (both just 5 years old), this move-in-ready home offers comfort, style, and space both inside and out.
Location
Province AB
County Mountain View County
Zoning R2
Direction E
Rooms
Basement Finished, Full
Interior
Interior Features Ceiling Fan(s), Central Vacuum
Heating Forced Air, Natural Gas
Cooling None
Flooring Laminate
Appliance Dishwasher, Refrigerator, Stove(s), Washer/Dryer, Window Coverings
Laundry In Basement
Exterior
Parking Features Alley Access, Double Garage Detached
Garage Spaces 2.0
Garage Description Alley Access, Double Garage Detached
Fence Fenced
Community Features Playground, Schools Nearby
Roof Type Asphalt
Porch Deck
Lot Frontage 32.0
Total Parking Spaces 6
Building
Lot Description Cul-De-Sac
Foundation Poured Concrete
Architectural Style Bungalow
Level or Stories One
Structure Type Composite Siding,Wood Frame
Others
Restrictions None Known
Tax ID 92457827
Ownership Private
Read Less Info
Want to know what your home might be worth? Contact us for a FREE valuation!

Our team is ready to help you sell your home for the highest possible price ASAP
GET MORE INFORMATION




