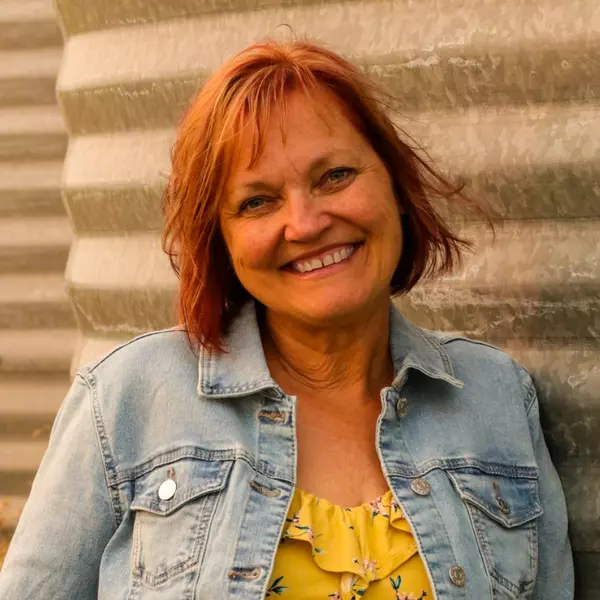For more information regarding the value of a property, please contact us for a free consultation.
Key Details
Sold Price $430,000
Property Type Single Family Home
Sub Type Detached
Listing Status Sold
Purchase Type For Sale
Square Footage 1,399 sqft
Price per Sqft $307
Subdivision Edson
MLS® Listing ID A2191510
Sold Date 05/16/25
Style Bungalow
Bedrooms 5
Full Baths 3
Year Built 2006
Annual Tax Amount $4,159
Tax Year 2024
Lot Size 6,851 Sqft
Acres 0.16
Property Sub-Type Detached
Source Alberta West Realtors Association
Property Description
Welcome to this beautifully updated 5-bedroom, 3-bathroom bungalow, perfectly designed for modern living! Located in a peaceful neighborhood with access to the Town of Edson's walking trails, this home offers the perfect balance of comfort, style, and convenience.
The main level features an open-concept layout, ideal for entertaining, with a spacious kitchen, dining, and living room area. The master bedroom offers a walk-in closet and a 3-piece ensuite, while two additional bedrooms and a 4-piece bathroom provide plenty of space for the whole family. You'll also appreciate the convenience of main floor laundry. The fully finished basement is a true standout, featuring two large bedrooms, a massive family room with a cozy gas fireplace, a games area, and another 3-piece bathroom with a tiled shower. A storage/utility room completes the lower level, offering plenty of room for organization. Enjoy the ease of a double attached garage, concrete driveway, and RV parking. Step outside to your fenced backyard, which backs onto beautiful walking trails, offering serene views and a private retreat. This home is move-in ready, with recent modern updates throughout. Don't miss your chance to make this stunning bungalow your forever home!
Location
Province AB
County Yellowhead County
Zoning R-1B - Low Density Reside
Direction N
Rooms
Other Rooms 1
Basement Finished, Full
Interior
Interior Features Kitchen Island, No Smoking Home, Open Floorplan
Heating Floor Furnace, Forced Air, Natural Gas
Cooling Central Air
Flooring Ceramic Tile, Laminate, Vinyl Plank
Fireplaces Number 1
Fireplaces Type Basement, Gas
Appliance Dishwasher, Dryer, Electric Stove, Range Hood, Refrigerator, Washer
Laundry Laundry Room, Main Level
Exterior
Parking Features Concrete Driveway, Double Garage Attached, Off Street, RV Access/Parking
Garage Spaces 2.0
Garage Description Concrete Driveway, Double Garage Attached, Off Street, RV Access/Parking
Fence Fenced
Community Features Airport/Runway, Golf, Park, Playground, Pool, Schools Nearby, Shopping Nearby, Sidewalks, Street Lights, Tennis Court(s), Walking/Bike Paths
Roof Type Asphalt Shingle
Porch Deck
Lot Frontage 62.34
Total Parking Spaces 4
Building
Lot Description Back Yard, Backs on to Park/Green Space, City Lot, Front Yard, Landscaped, Lawn, Level, Rectangular Lot
Foundation ICF Block, Poured Concrete
Architectural Style Bungalow
Level or Stories One
Structure Type Vinyl Siding,Wood Frame
Others
Restrictions None Known
Tax ID 93860665
Ownership Private
Read Less Info
Want to know what your home might be worth? Contact us for a FREE valuation!

Our team is ready to help you sell your home for the highest possible price ASAP



