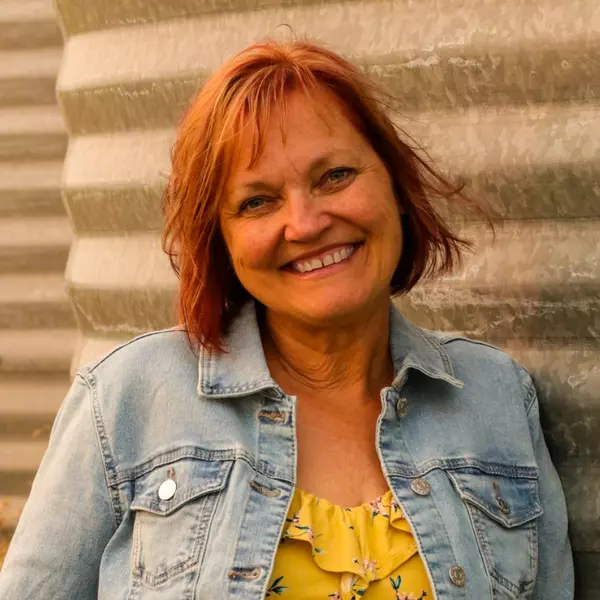For more information regarding the value of a property, please contact us for a free consultation.
Key Details
Sold Price $175,000
Property Type Single Family Home
Sub Type Detached
Listing Status Sold
Purchase Type For Sale
Square Footage 1,216 sqft
Price per Sqft $143
MLS® Listing ID A2216557
Sold Date 05/16/25
Style Modular Home
Bedrooms 3
Full Baths 2
Year Built 1994
Annual Tax Amount $1,317
Tax Year 2024
Lot Size 5,000 Sqft
Acres 0.11
Property Sub-Type Detached
Source Calgary
Property Description
YOU OWN the LOT ****EXTENSIVELY RENOVATED***BACKING onto HUGE OPEN PARK***THREE BEDROOMS TWO FULL BATHROOMS ****WOW***HUGE DECK with AWESOME PARK VIEW***LARGE PRIVATE FENCED YARD***BIG KITCHEN with WHITE Cabinets accented with STAINLESS STEEL APPLIANCES,BIG SKYLIGHT,EXTRA cabinets built-in. LARGE SEPARATE LAUNDRY ROOM.BIG MASTER BEDROOM with Vaulted ceiling ,WALK-in Closet ,FULL EN-suite bathroom with soaker tub and separate water closet. Large living room with vaulted ceiling . TWO other good sized bedrooms with FULL BATHROOM. End of street is a playground with scenic view of ravine . WALK to SCENIC RIVER with STEEL BRIDGE crossing. Absolutely beautiful property in a great scenic LOCATION.
Location
Province AB
County Kneehill County
Zoning R-2
Direction W
Rooms
Other Rooms 1
Basement None
Interior
Interior Features Built-in Features, Open Floorplan, Separate Entrance, Soaking Tub, Storage
Heating Forced Air
Cooling None
Flooring Vinyl Plank
Appliance Dishwasher, Dryer, Electric Stove, Range Hood, Refrigerator, Washer
Laundry Laundry Room, Main Level
Exterior
Parking Features Front Drive, Gravel Driveway, Off Street, On Street, Parking Pad, Side By Side
Garage Description Front Drive, Gravel Driveway, Off Street, On Street, Parking Pad, Side By Side
Fence Fenced
Community Features Park, Playground, Schools Nearby, Shopping Nearby, Street Lights, Walking/Bike Paths
Roof Type Asphalt Shingle
Porch Deck
Total Parking Spaces 2
Building
Lot Description Back Yard, Backs on to Park/Green Space, City Lot, Few Trees, Front Yard, Interior Lot, Landscaped, Lawn, Level, Private, Rectangular Lot, Street Lighting
Foundation See Remarks
Architectural Style Modular Home
Level or Stories One
Structure Type Vinyl Siding
Others
Restrictions None Known
Tax ID 93307726
Ownership Private
Read Less Info
Want to know what your home might be worth? Contact us for a FREE valuation!

Our team is ready to help you sell your home for the highest possible price ASAP



