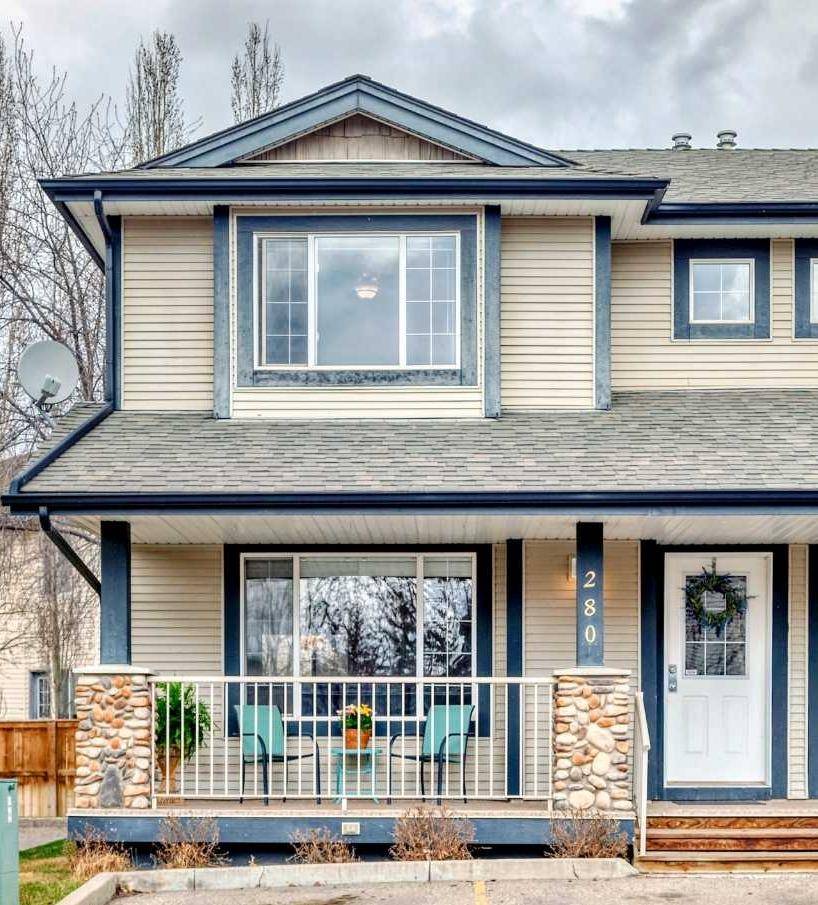For more information regarding the value of a property, please contact us for a free consultation.
Key Details
Sold Price $386,000
Property Type Townhouse
Sub Type Row/Townhouse
Listing Status Sold
Purchase Type For Sale
Square Footage 1,224 sqft
Price per Sqft $315
MLS® Listing ID A2211082
Sold Date 06/22/25
Style 2 Storey
Bedrooms 4
Full Baths 2
Half Baths 1
Condo Fees $396
Year Built 2002
Annual Tax Amount $2,003
Tax Year 2024
Property Sub-Type Row/Townhouse
Source Calgary
Property Description
Welcome to this private, immaculate end-unit townhouse in the sought after Stonemere neighborhood! This townhouse boasts 1836 sq ft of living space sprawled out over a BRIGHT open floor plan! The BEST VALUE for a 4 bedroom in Chestermere!!! This beautiful townhouse has 4 spacious bedrooms, 3 bathrooms—one featuring a tub for relaxing soaks, another with a standup shower, and a convenient half bath on the main level. The fully finished basement was just completed and offers an additional versatile living space for multi family living, an additional family room, playroom or home office. Outdoors, a large private, covered front porch enhances the end-unit feel while the backyard delights with beautiful flowering trees in the spring and summer, a partially fenced yard, a private patio, and a small garden perfect for unwinding or entertaining. With 2 dedicated parking stalls plus plenty of guest parking, convenience is key! Its enviable location places you steps from shopping, restaurants, grocery stores, and all the local amenities. Enjoy a 5 minute walk to the heart of Chestermere's City Beach, John Peak Park, Skate Park, Library and Community Resources, as well as schools—public K-6 and a Catholic school serving Grades 8- 12. This home backs onto walking paths, a dog park and offers both modern comforts with a community-focused lifestyle, making it a perfect choice for your next chapter!
Location
Province AB
County Chestermere
Zoning DC
Direction S
Rooms
Other Rooms 1
Basement Finished, Full
Interior
Interior Features Chandelier, Closet Organizers, High Ceilings, No Animal Home, No Smoking Home, Open Floorplan, Storage, Sump Pump(s), Vinyl Windows
Heating Forced Air, Natural Gas
Cooling None
Flooring Carpet, Ceramic Tile, Linoleum, Vinyl Plank
Appliance Dishwasher, Electric Stove, Refrigerator, Washer/Dryer, Window Coverings
Laundry In Basement
Exterior
Parking Features Additional Parking, Guest, Parking Lot, Paved, Plug-In, Stall
Garage Spaces 2.0
Garage Description Additional Parking, Guest, Parking Lot, Paved, Plug-In, Stall
Fence Partial
Community Features Clubhouse, Fishing, Golf, Lake, Park, Playground, Schools Nearby, Shopping Nearby, Sidewalks, Street Lights, Tennis Court(s), Walking/Bike Paths
Amenities Available Beach Access, Parking, Picnic Area, Snow Removal, Trash, Visitor Parking
Roof Type Asphalt Shingle
Porch Front Porch, Patio
Exposure S
Total Parking Spaces 2
Building
Lot Description Back Yard, Corner Lot, Garden, Landscaped, Level, Low Maintenance Landscape, Paved, Private, Secluded, Street Lighting
Foundation Poured Concrete
Architectural Style 2 Storey
Level or Stories Two
Structure Type Vinyl Siding,Wood Frame
Others
HOA Fee Include Maintenance Grounds,Parking,Professional Management,Snow Removal,Trash
Restrictions None Known
Tax ID 57313033
Ownership Private
Pets Allowed Yes
Read Less Info
Want to know what your home might be worth? Contact us for a FREE valuation!

Our team is ready to help you sell your home for the highest possible price ASAP



