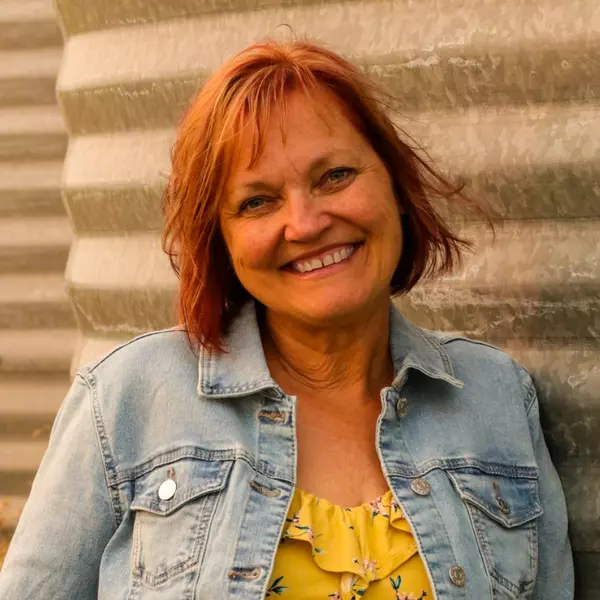For more information regarding the value of a property, please contact us for a free consultation.
Key Details
Sold Price $277,500
Property Type Single Family Home
Sub Type Detached
Listing Status Sold
Purchase Type For Sale
Square Footage 1,061 sqft
Price per Sqft $261
Subdivision Edson
MLS® Listing ID A2122503
Sold Date 06/26/25
Style Bungalow
Bedrooms 4
Full Baths 2
Year Built 1979
Annual Tax Amount $3,037
Tax Year 2024
Lot Size 6,113 Sqft
Acres 0.14
Property Sub-Type Detached
Source Alberta West Realtors Association
Property Description
Introducing this delightful 4-bedroom family home nestled on a quiet street within the sought-after Tiffin area. Step inside to discover a spacious kitchen boasting updated cabinets, a generous island, built-in oven and dishwasher. The kitchen seamlessly flows into the dining and living areas adorned with gleaming hardwood floors. The main level presents three bedrooms and an updated full bath, offering comfort and convenience. Descend to the basement, where a huge family room awaits, accompanied by an additional bedroom, full bath, and laundry facilities, providing ample space for relaxation and daily routines. Outside, the fully fenced yard is home to mature trees, a functional deck, a serene lounge patio, a storage shed, and rear parking accessible via the back alley, completing this charming abode.
Location
Province AB
County Yellowhead County
Zoning R1 - Low Density Resident
Direction NW
Rooms
Basement Finished, Full
Interior
Interior Features Breakfast Bar, Built-in Features, Kitchen Island, Laminate Counters
Heating Forced Air, Natural Gas
Cooling None
Flooring Hardwood, Laminate, Linoleum
Appliance Built-In Oven, Dishwasher, Microwave, Refrigerator, Washer/Dryer, Window Coverings
Laundry In Basement, Laundry Room
Exterior
Parking Features Off Street
Garage Description Off Street
Fence Fenced
Community Features Schools Nearby, Sidewalks, Street Lights
Roof Type Asphalt Shingle
Porch Deck, Patio
Lot Frontage 60.01
Total Parking Spaces 3
Building
Lot Description Back Lane, Back Yard, Lawn
Foundation Poured Concrete
Architectural Style Bungalow
Level or Stories One
Structure Type Wood Frame
Others
Restrictions None Known
Tax ID 83590918
Ownership Private
Read Less Info
Want to know what your home might be worth? Contact us for a FREE valuation!

Our team is ready to help you sell your home for the highest possible price ASAP



