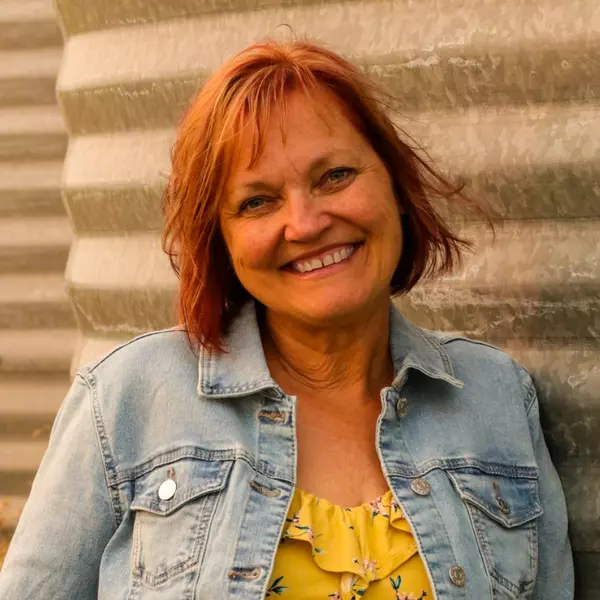For more information regarding the value of a property, please contact us for a free consultation.
Key Details
Sold Price $356,000
Property Type Single Family Home
Sub Type Detached
Listing Status Sold
Purchase Type For Sale
Square Footage 1,050 sqft
Price per Sqft $339
MLS® Listing ID A2231458
Sold Date 06/27/25
Style 4 Level Split
Bedrooms 3
Full Baths 2
Year Built 1982
Annual Tax Amount $2,789
Tax Year 2024
Lot Size 6,300 Sqft
Acres 0.14
Property Sub-Type Detached
Source Lethbridge and District
Property Description
So much to offer at an affordable price! Hurry over to see this very well cared for, 3-bedroom, 2 full bathroom residence that is situated in a low-traffic, family friendly location. Pride of ownership is evident throughout the home. Appealing characteristics of the main level include a wide-open design, plenty of windows for natural lighting, an updated kitchen with maple cabinetry, island and breakfast bar, a walk-in pantry, all appliances, and garden door from the dining area out to a covered deck and large, private yard. The 3 upper-floor bedrooms, a lower-level family room, den and another full bath provide you with enough space for everyone. The large back yard is exceptional and features a covered deck, a lower tiered sun deck, mature landscaping, underground sprinklers front and back, as well as R.V. parking. There is plenty of room to add a big garage from the back lane as well. The exterior of the home offers carefree low maintenance siding, metal clad windows, and shingles that are only 2 years old. Possession can be immediate so call a Real Estate Professional today to set up a viewing!
Location
Province AB
County Lethbridge County
Zoning R-L
Direction N
Rooms
Basement Full, Partially Finished
Interior
Interior Features Breakfast Bar, Pantry
Heating Forced Air
Cooling None
Flooring Laminate, Linoleum, Tile
Appliance Dishwasher, Microwave Hood Fan, Refrigerator, Stove(s)
Laundry In Basement
Exterior
Parking Features Off Street, RV Access/Parking
Garage Description Off Street, RV Access/Parking
Fence Fenced
Community Features Playground, Schools Nearby
Roof Type Asphalt Shingle
Porch Deck
Lot Frontage 60.0
Exposure NW
Total Parking Spaces 3
Building
Lot Description Underground Sprinklers
Foundation Poured Concrete
Architectural Style 4 Level Split
Level or Stories 4 Level Split
Structure Type Vinyl Siding
Others
Restrictions None Known
Tax ID 57219715
Ownership Private
Read Less Info
Want to know what your home might be worth? Contact us for a FREE valuation!

Our team is ready to help you sell your home for the highest possible price ASAP



