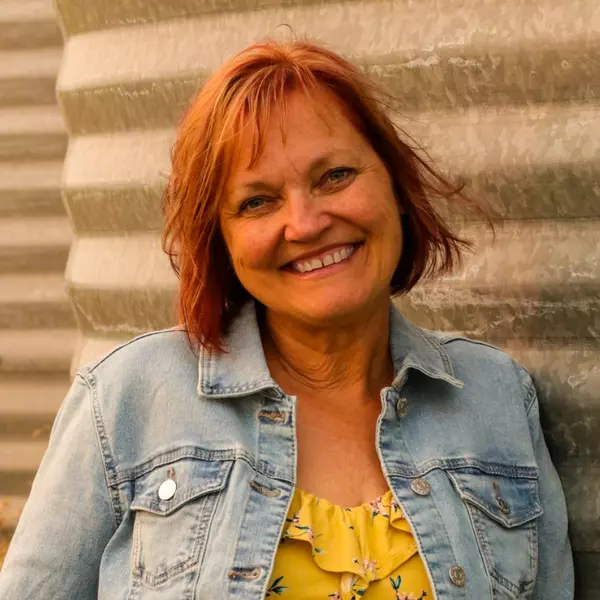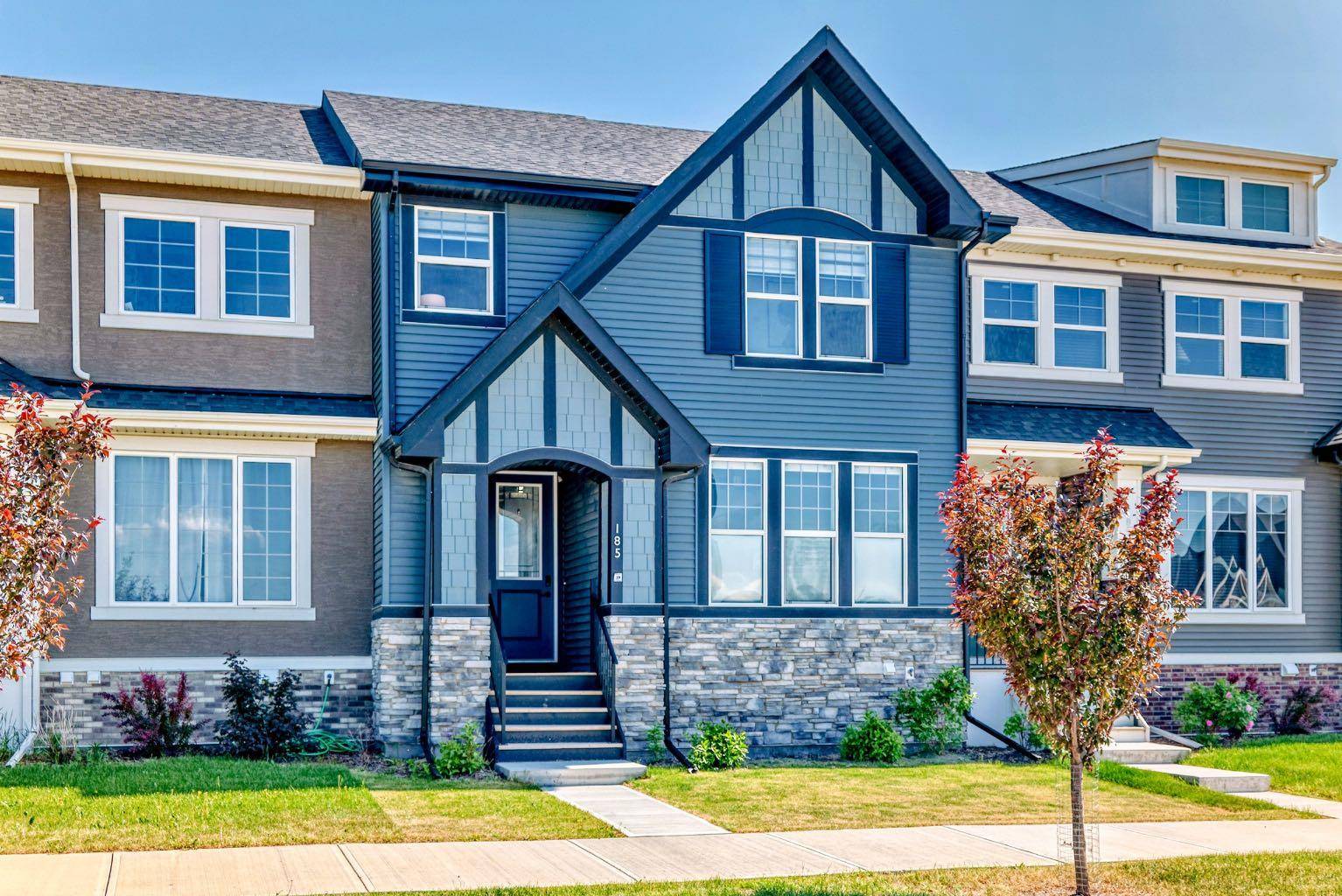For more information regarding the value of a property, please contact us for a free consultation.
Key Details
Sold Price $595,000
Property Type Townhouse
Sub Type Row/Townhouse
Listing Status Sold
Purchase Type For Sale
Square Footage 1,462 sqft
Price per Sqft $406
Subdivision Waterford
MLS® Listing ID A2232612
Sold Date 06/27/25
Style 2 Storey
Bedrooms 4
Full Baths 3
Half Baths 1
Year Built 2022
Annual Tax Amount $2,383
Tax Year 2024
Lot Size 2,490 Sqft
Acres 0.06
Property Sub-Type Row/Townhouse
Source Calgary
Property Description
Welcome to 185 Waterford Blvd, a beautifully crafted 4-bedroom, 3-bathroom home built in 2022, located in the desirable Waterford community of Chestermere. This modern home offers an open-concept layout filled with natural light, luxury upgrades like engineered hardwood floors, 9 ft knockdown ceilings, 8 ft doors, and quartz countertops with undermount sinks. The main floor features a spacious great room with an elegant electric fireplace, a stunning kitchen with a large island, soft-close cabinetry, built-in coffee/beverage counter, and stainless steel appliances. The upper level includes a generous primary bedroom with a walk-in closet and an ensuite with dual sinks and a 5 ft shower, plus two more bedrooms, a full bathroom, and convenient upstairs laundry. The fully finished basement adds extra living space with a bedroom, bathroom, and living area, and the property is complete with a detached double garage. Stylish, spacious, and move-in ready, this home is perfect for modern family living.
Location
Province AB
County Chestermere
Zoning R3
Direction NW
Rooms
Other Rooms 1
Basement Finished, Full
Interior
Interior Features Granite Counters, Kitchen Island
Heating Forced Air
Cooling None
Flooring Carpet, Laminate
Appliance Dishwasher, Dryer, Electric Stove, Garage Control(s), Microwave Hood Fan, Refrigerator, Washer
Laundry Upper Level
Exterior
Parking Features Double Garage Detached
Garage Spaces 2.0
Garage Description Double Garage Detached
Fence Fenced
Community Features Schools Nearby, Shopping Nearby
Roof Type Asphalt Shingle
Porch Deck
Lot Frontage 23.0
Total Parking Spaces 2
Building
Lot Description Back Lane, Back Yard
Foundation Poured Concrete
Architectural Style 2 Storey
Level or Stories Two
Structure Type Vinyl Siding,Wood Frame
Others
Restrictions None Known
Ownership Private
Read Less Info
Want to know what your home might be worth? Contact us for a FREE valuation!

Our team is ready to help you sell your home for the highest possible price ASAP



