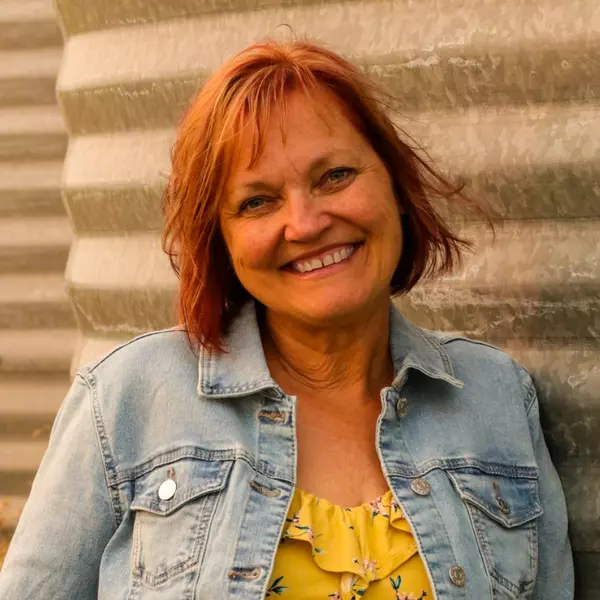For more information regarding the value of a property, please contact us for a free consultation.
Key Details
Sold Price $380,000
Property Type Single Family Home
Sub Type Detached
Listing Status Sold
Purchase Type For Sale
Square Footage 1,465 sqft
Price per Sqft $259
Subdivision Edson
MLS® Listing ID A2229607
Sold Date 06/27/25
Style Bungalow
Bedrooms 4
Full Baths 2
Half Baths 1
Year Built 1971
Annual Tax Amount $3,655
Tax Year 2024
Lot Size 9,580 Sqft
Acres 0.22
Property Sub-Type Detached
Source Alberta West Realtors Association
Property Description
Welcome to 4348 10 Avenue in the heart of Edson! This bright and spacious bungalow offers over 1,400 sq ft on the main floor with 4 bedrooms and 2.5 bathrooms. The kitchen is spacious enough to accommodate a dining nook with access to large dining room. Living room has a beautiful wood fireplace creating an inviting space. A fully finished basement provides a large recreation room, extra bedroom, full 3pc bathroom and a nice sized laundry room and plenty of storage. The oversized double attached garage is heated. Step outside to an incredible multi-level stamped concrete patio that flows into a beautifully landscaped, private backyard backing onto green space—with no rear neighbors. A rare, tranquil retreat close to schools, parks, and amenities!
Location
Province AB
County Yellowhead County
Zoning R1B
Direction NE
Rooms
Other Rooms 1
Basement Finished, Full
Interior
Interior Features See Remarks
Heating Forced Air, Natural Gas
Cooling None
Flooring Carpet, Laminate, Linoleum
Fireplaces Number 2
Fireplaces Type Wood Burning
Appliance Dryer, Electric Stove, Garage Control(s), Refrigerator, Washer
Laundry In Basement
Exterior
Parking Features Double Garage Attached
Garage Spaces 2.0
Garage Description Double Garage Attached
Fence Partial
Community Features Park, Playground, Schools Nearby, Shopping Nearby, Street Lights, Walking/Bike Paths
Roof Type Asphalt,Metal
Porch Patio
Lot Frontage 133.0
Total Parking Spaces 4
Building
Lot Description Backs on to Park/Green Space, Irregular Lot, Landscaped, Private, Treed
Foundation Poured Concrete
Architectural Style Bungalow
Level or Stories One
Structure Type Wood Frame
Others
Restrictions None Known
Tax ID 93815273
Ownership Joint Venture
Read Less Info
Want to know what your home might be worth? Contact us for a FREE valuation!

Our team is ready to help you sell your home for the highest possible price ASAP



