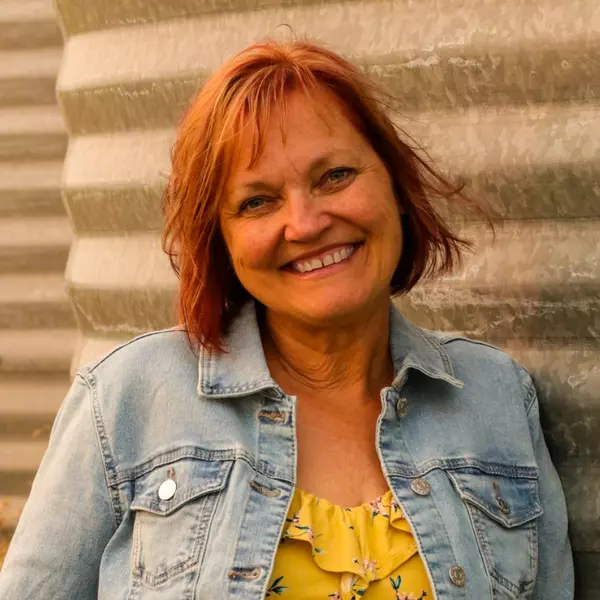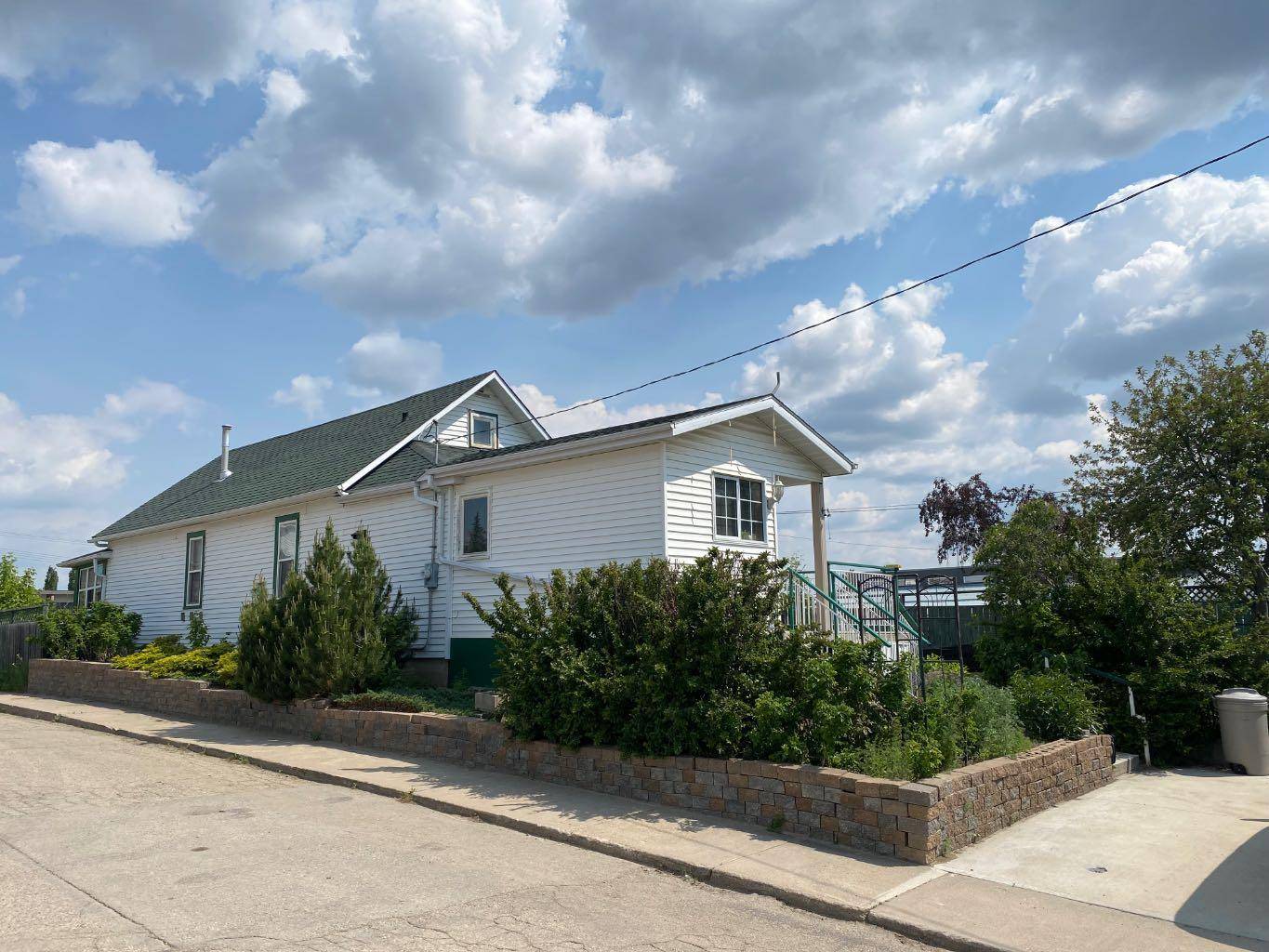For more information regarding the value of a property, please contact us for a free consultation.
Key Details
Sold Price $163,000
Property Type Single Family Home
Sub Type Detached
Listing Status Sold
Purchase Type For Sale
Square Footage 1,381 sqft
Price per Sqft $118
MLS® Listing ID A2227940
Sold Date 06/29/25
Style 1 and Half Storey
Bedrooms 2
Full Baths 2
Year Built 1950
Annual Tax Amount $991
Tax Year 2025
Lot Size 6,250 Sqft
Acres 0.14
Property Sub-Type Detached
Source Central Alberta
Property Description
This adorable and well maintained property boasts the rustic character from its era with some modern touches. Plenty of windows makes for great natural lighting! The 4 season sun room off the front of the house is heated for your comfort and pleasure. Upstairs you'll find built in dressers, a hide a bed and a second bathroom! The house has a fresh coat of paint throughout, with new flooring in both bedrooms, some new light fixtures and updates to the washrooms! Outside you'll find a low maintenance deck off the rear with beautiful flower gardens surrounding the property with several fruit trees including plums, pears and crab apples! You'll enjoy the flowers spring through fall! Own a piece of history, the outbuilding was the Delburne Times Newspaper / Real Estate office built in 1910! Use it as a shed, restore it and have Main Street frontage for your home business.
Location
Province AB
County Red Deer County
Zoning C1
Direction N
Rooms
Basement See Remarks, Unfinished
Interior
Interior Features Bookcases, Built-in Features
Heating Forced Air, Natural Gas
Cooling None
Flooring Carpet, Hardwood, Laminate
Appliance Dishwasher, Dryer, Gas Stove, Range Hood, Refrigerator, Washer
Laundry None
Exterior
Parking Features Parking Pad
Garage Description Parking Pad
Fence Partial
Community Features Golf, Lake, Park, Playground, Schools Nearby, Sidewalks, Street Lights
Roof Type Asphalt Shingle
Porch Deck, Front Porch
Lot Frontage 50.0
Exposure N
Total Parking Spaces 2
Building
Lot Description Back Yard, Corner Lot, Fruit Trees/Shrub(s), Landscaped, Lawn, Many Trees, Street Lighting, Treed
Foundation Poured Concrete, Wood
Architectural Style 1 and Half Storey
Level or Stories One and One Half
Structure Type Vinyl Siding
Others
Restrictions None Known
Tax ID 93309803
Ownership Private
Read Less Info
Want to know what your home might be worth? Contact us for a FREE valuation!

Our team is ready to help you sell your home for the highest possible price ASAP



