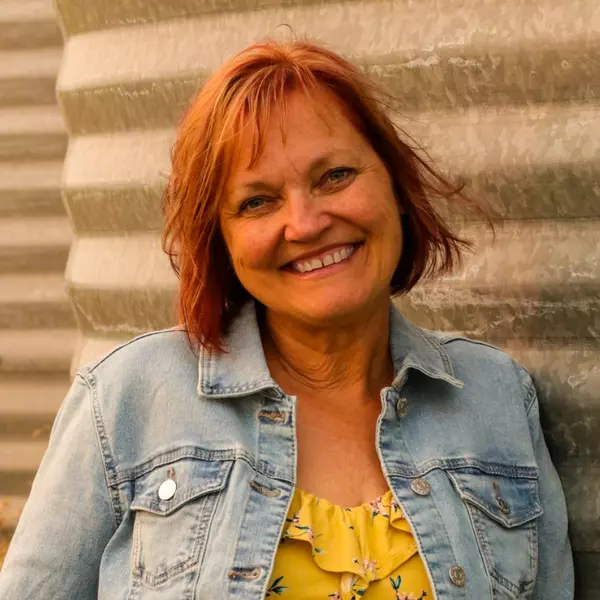For more information regarding the value of a property, please contact us for a free consultation.
Key Details
Sold Price $239,000
Property Type Condo
Sub Type Apartment
Listing Status Sold
Purchase Type For Sale
Square Footage 737 sqft
Price per Sqft $324
Subdivision Luxstone
MLS® Listing ID A2229605
Sold Date 06/30/25
Style Apartment-Single Level Unit
Bedrooms 2
Full Baths 1
Condo Fees $621/mo
Year Built 2005
Annual Tax Amount $1,226
Tax Year 2024
Lot Size 796 Sqft
Acres 0.02
Property Sub-Type Apartment
Source Calgary
Property Description
Bright and cheery 2 bedroom CORNER UNIT with spacious and private covered deck, underground parking, OPEN FLOOR PLAN and FRESHLY PAINTED! The kitchen features loads of counter space, great storage and is neatly tucked into the corner of the unit, but has an open counter to the main living space, which creates the perfect set up for entertaining. The living room is large with sliders to the covered deck and views of the green space across the street. Two roomy bedrooms, both with great closet space provide a sanctuary from the day. In suite laundry and a large storage area complete this beautiful apartment. QUICK POSSESSION is available.
Location
Province AB
County Airdrie
Zoning DC-7
Direction SE
Rooms
Basement None
Interior
Interior Features Laminate Counters, No Animal Home, No Smoking Home, Open Floorplan
Heating Baseboard, Electric
Cooling None
Flooring Carpet, Linoleum
Appliance Dishwasher, Electric Stove, Refrigerator, Washer/Dryer Stacked, Window Coverings
Laundry In Unit
Exterior
Parking Features Parkade, Titled
Garage Spaces 1.0
Garage Description Parkade, Titled
Community Features Park, Schools Nearby, Shopping Nearby, Walking/Bike Paths
Amenities Available None
Roof Type Asphalt Shingle
Porch Balcony(s)
Exposure SE
Total Parking Spaces 1
Building
Story 4
Foundation Piling(s), Poured Concrete
Architectural Style Apartment-Single Level Unit
Level or Stories Single Level Unit
Structure Type Vinyl Siding,Wood Frame
Others
HOA Fee Include Common Area Maintenance,Insurance,Maintenance Grounds,Parking,Professional Management,Reserve Fund Contributions,Sewer,Snow Removal,Trash,Water
Restrictions Pet Restrictions or Board approval Required
Tax ID 93046088
Ownership Private
Pets Allowed Restrictions, Cats OK
Read Less Info
Want to know what your home might be worth? Contact us for a FREE valuation!

Our team is ready to help you sell your home for the highest possible price ASAP



