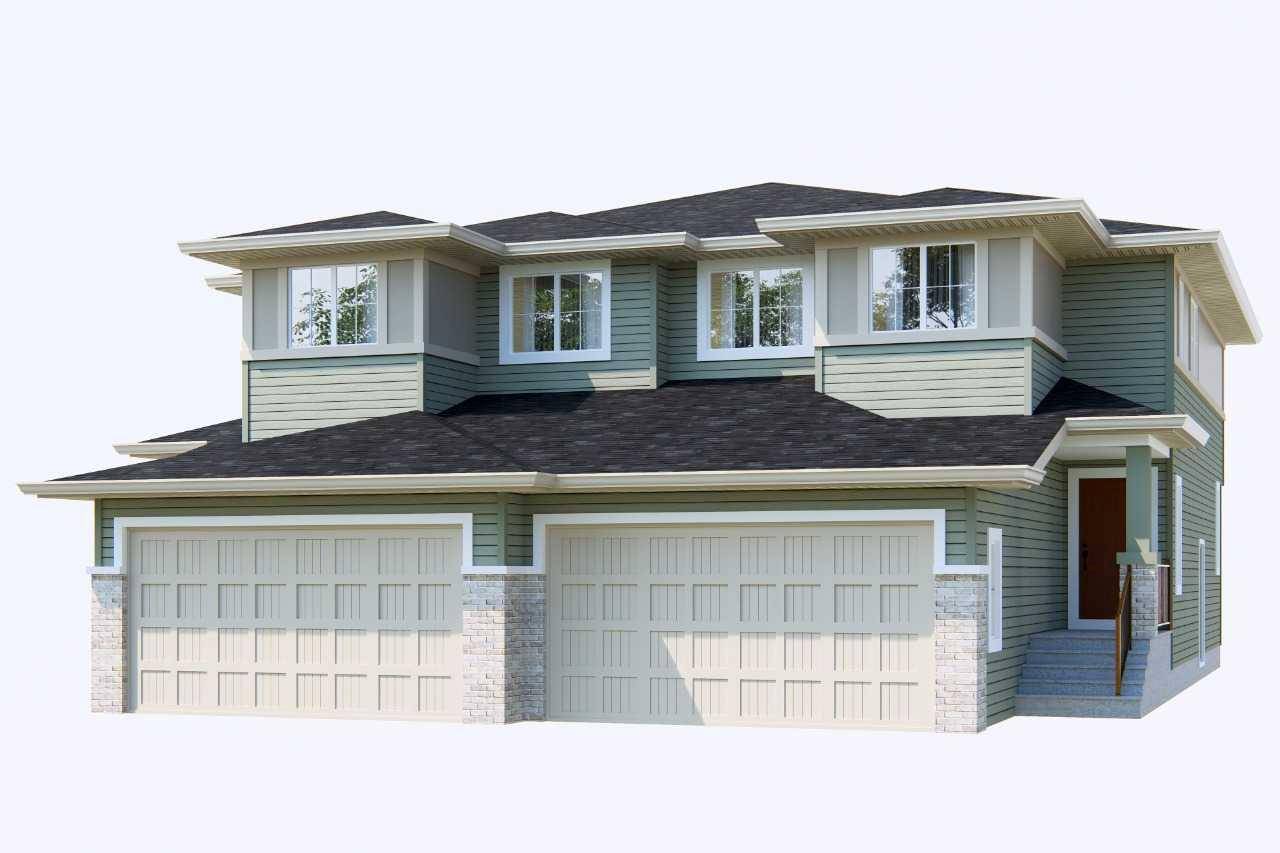For more information regarding the value of a property, please contact us for a free consultation.
Key Details
Sold Price $585,000
Property Type Single Family Home
Sub Type Semi Detached (Half Duplex)
Listing Status Sold
Purchase Type For Sale
Square Footage 1,890 sqft
Price per Sqft $309
Subdivision Dawson'S Landing
MLS® Listing ID A2218419
Sold Date 06/30/25
Style 2 Storey,Attached-Side by Side
Bedrooms 3
Full Baths 2
Half Baths 1
HOA Fees $17/ann
HOA Y/N 1
Year Built 2025
Lot Size 3,186 Sqft
Acres 0.07
Property Sub-Type Semi Detached (Half Duplex)
Source Central Alberta
Property Description
Welcome to this stunning 1,890 sqft duplex in Dawson's Landing, Chestermere—move-in ready this May! This 3-bedroom, 2.5-bath home features an open-concept main floor with a modern kitchen, stainless steel appliances, and a spacious living and dining area. Upstairs, enjoy a large bonus room, convenient laundry, and a serene primary bedroom with walk-in closet and ensuite. The side entrance offers future potential development and the front-attached garage adds extra convenience. Located in a vibrant, growing community near Chestermere Lake, parks, schools, and shopping, with quick access to Calgary. Thoughtfully designed with style and function in mind—this is the perfect place to call home! Photos are representative.
Location
Province AB
County Chestermere
Zoning R-1
Direction W
Rooms
Other Rooms 1
Basement Full, Unfinished
Interior
Interior Features Double Vanity, Granite Counters, High Ceilings, Kitchen Island, Open Floorplan, Pantry, Recessed Lighting, Separate Entrance, Walk-In Closet(s)
Heating Forced Air, Natural Gas
Cooling None
Flooring Carpet, Ceramic Tile, Vinyl Plank
Appliance Dishwasher, Gas Range, Microwave, Range Hood, Refrigerator
Laundry Laundry Room
Exterior
Parking Features Double Garage Attached
Garage Spaces 2.0
Garage Description Double Garage Attached
Fence None
Community Features Lake, Park, Playground, Schools Nearby, Shopping Nearby, Sidewalks
Amenities Available None
Roof Type Asphalt Shingle
Porch None
Lot Frontage 29.0
Total Parking Spaces 4
Building
Lot Description Level
Foundation Poured Concrete
Architectural Style 2 Storey, Attached-Side by Side
Level or Stories Two
Structure Type Brick,Stone,Vinyl Siding,Wood Frame
New Construction 1
Others
Restrictions Restrictive Covenant,Utility Right Of Way
Ownership Private
Read Less Info
Want to know what your home might be worth? Contact us for a FREE valuation!

Our team is ready to help you sell your home for the highest possible price ASAP

