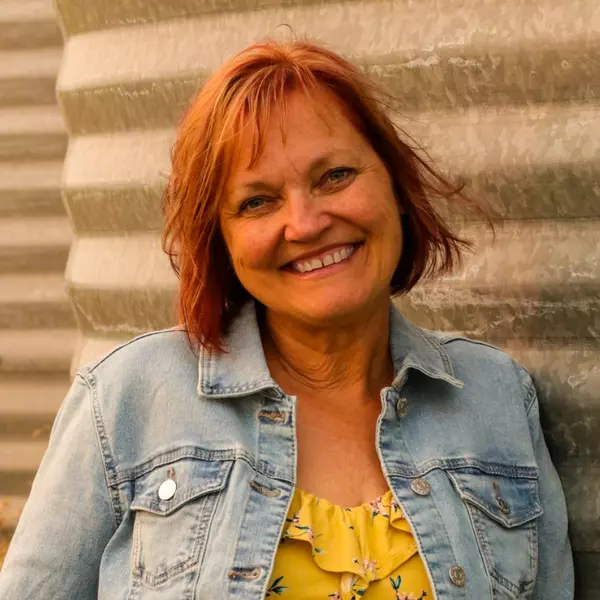For more information regarding the value of a property, please contact us for a free consultation.
Key Details
Sold Price $621,250
Property Type Single Family Home
Sub Type Detached
Listing Status Sold
Purchase Type For Sale
Square Footage 1,896 sqft
Price per Sqft $327
Subdivision Bayside
MLS® Listing ID A2229546
Sold Date 07/01/25
Style 2 Storey
Bedrooms 4
Full Baths 3
Half Baths 1
Year Built 2002
Annual Tax Amount $3,628
Tax Year 2024
Lot Size 5,317 Sqft
Acres 0.12
Property Sub-Type Detached
Source Calgary
Property Description
WELCOME HOME to the HIGHLY COVETED LAKE COMMUNITY of BAYSIDE — where charm, space, and lifestyle meet! Situated on an expansive CORNER LOT, this 4 BED, 4 BATH gem offers a BEAUTIFULLY MAINTAINED YARD with room to create RV PARKING, and is surrounded by PICTURESQUE PATHWAYS, PARKWAYS, and GREENSPACE.
Step inside and experience a truly UNIQUE FLOORPLAN — originally designed to impress! With MULTIPLE LIVING AREAS and a SPACIOUS BONUS ROOM, this layout delivers FLEXIBILITY FOR GROWING AND MULTI-GENERATIONAL FAMILIES or those working from home.
The home has been THOUGHTFULLY UPDATED THROUGHOUT, featuring ALL NEW ELECTRICAL, FRESH FLOORING AND CARPET, and MODERN TILED SHOWERS that bring a polished, contemporary touch. The REIMAGINED KITCHEN strikes the perfect balance of style and function — a warm, welcoming space ideal for everything from busy weekday mornings to weekend entertaining.
Located within WALKING DISTANCE TO SCHOOLS, minutes from amenities, and tucked into one of Airdrie's most DESIRABLE NEIGHBOURHOODS, this home is the perfect blend of AFFORDABLE ELEGANCE and FAMILY-FRIENDLY DESIGN.
TURN-KEY, THOUGHTFULLY UPGRADED, and MOVE-IN READY — this is the one you've been waiting for!
Location
Province AB
County Airdrie
Zoning R-1
Direction S
Rooms
Other Rooms 1
Basement Finished, Full
Interior
Interior Features Double Vanity, High Ceilings, Laminate Counters, No Smoking Home, Soaking Tub, Storage, Vaulted Ceiling(s), Vinyl Windows, Walk-In Closet(s)
Heating Fireplace(s), Forced Air
Cooling None
Flooring Carpet, Ceramic Tile, Laminate, Vinyl Plank
Fireplaces Number 1
Fireplaces Type Gas
Appliance Dishwasher, Garage Control(s), Gas Range, Range Hood, Refrigerator, Washer/Dryer, Window Coverings
Laundry Main Level
Exterior
Parking Features Double Garage Attached
Garage Spaces 2.0
Garage Description Double Garage Attached
Fence Fenced
Community Features Walking/Bike Paths
Roof Type Asphalt Shingle
Porch Deck, Front Porch
Lot Frontage 55.97
Total Parking Spaces 4
Building
Lot Description Back Yard, Corner Lot, Front Yard, Level
Foundation Poured Concrete
Architectural Style 2 Storey
Level or Stories Two
Structure Type Vinyl Siding
Others
Restrictions See Remarks,Utility Right Of Way
Tax ID 93043308
Ownership Private
Read Less Info
Want to know what your home might be worth? Contact us for a FREE valuation!

Our team is ready to help you sell your home for the highest possible price ASAP



