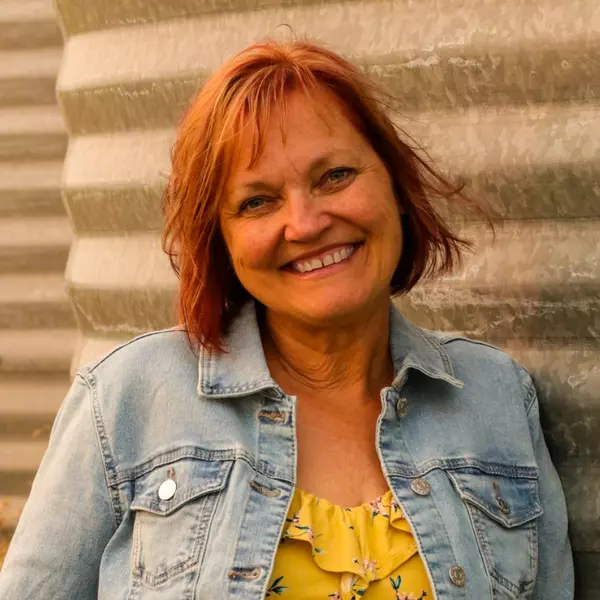For more information regarding the value of a property, please contact us for a free consultation.
Key Details
Sold Price $348,000
Property Type Condo
Sub Type Apartment
Listing Status Sold
Purchase Type For Sale
Square Footage 999 sqft
Price per Sqft $348
Subdivision Hawkwood
MLS® Listing ID A2234127
Sold Date 07/09/25
Style Apartment-Single Level Unit
Bedrooms 2
Full Baths 2
Condo Fees $683/mo
Year Built 1995
Annual Tax Amount $2,438
Tax Year 2025
Property Sub-Type Apartment
Source Calgary
Property Description
Welcome to the Ultimate 55+ Lifestyle! Discover comfort, convenience, and community in this spacious and nicely maintained 2-bedroom, 2-bath apartment condo located in the sought-after 55+ complex at Dreamview Village. Perfectly positioned to capture picturesque views of COP (Canada Olympic Park) and the meticulously landscaped grounds, featuring a peaceful pond, charming fountain and walking paths.. Inside, the generous floorplan features a bright, open-concept living and dining area—ideal for entertaining or simply relaxing. The functional kitchen is filled with natural light and offers ample storage and counter space for daily cooking or hosting friends. The primary bedroom is a true retreat, with a spacious layout and a private 3-piece ensuite. A second bedroom offers flexibility—perfect for guests, a home office, or hobby space—and is complemented by a full 4-piece main bathroom. You'll love the oversized, south-facing balcony, complete with a gas BBQ hookup, ideal for enjoying sunny afternoons and warm evenings. Newer luxury vinyl plank flooring and a central air conditioning system (installed in 2023) ensure year-round comfort and easy maintenance. Additional highlights include In-suite laundry; titled underground parking stall; a secure storage locker; guest suite; on-site car wash bay; and a fully equipped woodworking shop. The vibrant community clubhouse is a standout feature offering a library, games room with pool tables and shuffleboard, kitchen, and a banquet/dining hall—providing plenty of opportunities to socialize, stay active, or host events. Located just minutes from Crowfoot Crossing, you'll have quick access to shopping, restaurants, coffee shops, professional services, and entertainment. Transit options, including LRT access, make getting around the city effortless. Whether you're downsizing or seeking a quiet, connected lifestyle in a welcoming adult community, this is the perfect place to call home. Schedule your private viewing today!
Location
Province AB
County Calgary
Area Cal Zone Nw
Zoning DC (pre 1P2007)
Direction S
Rooms
Other Rooms 1
Interior
Interior Features No Animal Home, No Smoking Home
Heating Baseboard
Cooling Central Air, Wall Unit(s)
Flooring Vinyl Plank
Appliance Dishwasher, Dryer, Electric Stove, Microwave, Refrigerator, Wall/Window Air Conditioner, Washer, Window Coverings
Laundry In Unit
Exterior
Parking Features Parkade, Underground
Garage Description Parkade, Underground
Community Features Clubhouse, Park, Schools Nearby, Shopping Nearby
Amenities Available Car Wash, Clubhouse, Elevator(s), Guest Suite, Park, Parking, Secured Parking, Snow Removal, Storage, Trash, Visitor Parking, Workshop
Porch Balcony(s)
Exposure S
Total Parking Spaces 1
Building
Story 4
Architectural Style Apartment-Single Level Unit
Level or Stories Single Level Unit
Structure Type Brick,Vinyl Siding,Wood Frame
Others
HOA Fee Include Common Area Maintenance,Heat,Insurance,Maintenance Grounds,Parking,Professional Management,Reserve Fund Contributions,Sewer,Snow Removal,Trash
Restrictions Adult Living
Tax ID 101192377
Ownership Private
Pets Allowed No
Read Less Info
Want to know what your home might be worth? Contact us for a FREE valuation!

Our team is ready to help you sell your home for the highest possible price ASAP



