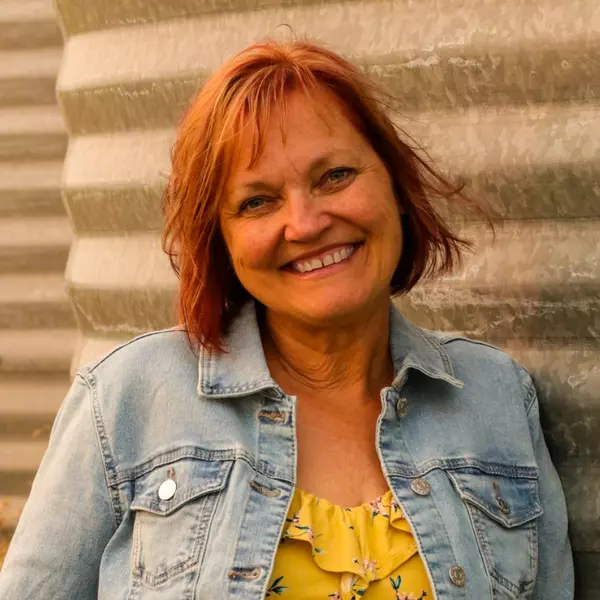For more information regarding the value of a property, please contact us for a free consultation.
Key Details
Sold Price $585,000
Property Type Single Family Home
Sub Type Detached
Listing Status Sold
Purchase Type For Sale
Square Footage 1,485 sqft
Price per Sqft $393
Subdivision English Estates
MLS® Listing ID A2227966
Sold Date 07/23/25
Style Bi-Level
Bedrooms 5
Full Baths 3
Year Built 1996
Annual Tax Amount $4,840
Tax Year 2024
Lot Size 0.280 Acres
Acres 0.28
Property Sub-Type Detached
Source Central Alberta
Property Description
What a great location! This fantastic family home sits on a quiet tree-lined street on a 77'x157' lot. Well cared for bi-level home has a spacious tiled entry. The main floor plan is an open style with lots of windows. The living room features engineered hardwood flooring and vaulted ceilings, which carry into the large dining area & kitchen. The kitchen has an abundance of raised panel oak cabinets, walk in pantry and an island. There are 3 bedrooms on the main. The primary is a good size with a 4pce ensuite. The other 2 bedrooms share the 4 pce main bath. There is also main floor laundry. Downstairs has 2 more bedrooms, a 3 pce bath, a nice family room w/ a gas fireplace and a large games room. The home has operational underfloor heating in the basement along with 2 hot water tanks and central a/c. The beautiful backyard is huge with several trees, a firepit, 37' RV parking area and a 2 tiered deck built with composite flooring. Upgrades include- Hot water tanks in 2004 & 2009, shingles & furnace in 2017.
Location
Province AB
County Lacombe
Zoning R1
Direction N
Rooms
Other Rooms 1
Basement Finished, Full
Interior
Interior Features Breakfast Bar, Ceiling Fan(s), Jetted Tub, Kitchen Island, Pantry, Storage, Vaulted Ceiling(s), Vinyl Windows, Walk-In Closet(s)
Heating In Floor, Forced Air, Natural Gas
Cooling Central Air
Flooring Carpet, Hardwood, Tile
Fireplaces Number 1
Fireplaces Type Family Room, Gas, Mantle, Tile
Appliance Dishwasher, Garage Control(s), Microwave, Range Hood, Refrigerator, Stove(s), Window Coverings
Laundry Main Level
Exterior
Parking Features Double Garage Attached, Garage Door Opener, Garage Faces Front, RV Access/Parking
Garage Spaces 2.0
Garage Description Double Garage Attached, Garage Door Opener, Garage Faces Front, RV Access/Parking
Fence Fenced
Community Features Park, Playground, Schools Nearby, Shopping Nearby
Roof Type Asphalt Shingle
Porch Deck
Lot Frontage 77.0
Total Parking Spaces 2
Building
Lot Description Back Lane, Landscaped
Foundation Poured Concrete
Architectural Style Bi-Level
Level or Stories Bi-Level
Structure Type Stucco
Others
Restrictions None Known
Tax ID 93828856
Ownership Private
Read Less Info
Want to know what your home might be worth? Contact us for a FREE valuation!

Our team is ready to help you sell your home for the highest possible price ASAP



