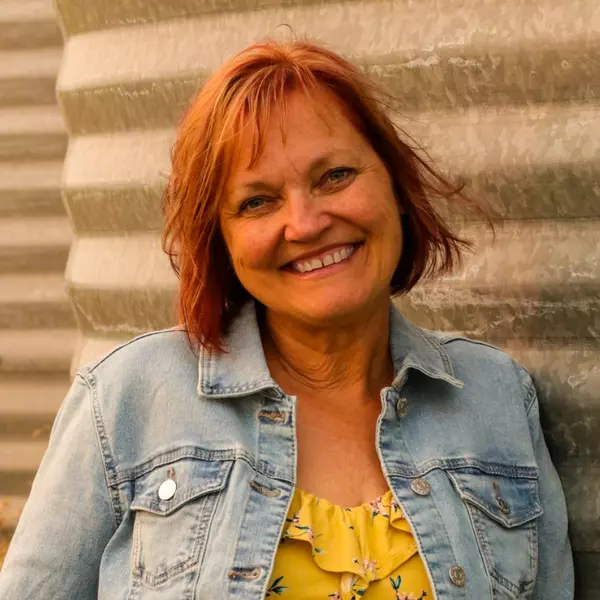For more information regarding the value of a property, please contact us for a free consultation.
Key Details
Sold Price $1,050,000
Property Type Single Family Home
Sub Type Detached
Listing Status Sold
Purchase Type For Sale
Square Footage 1,702 sqft
Price per Sqft $616
Subdivision Priddis Greens
MLS® Listing ID A2234747
Sold Date 07/28/25
Style Acreage with Residence,Bungalow
Bedrooms 3
Full Baths 2
Half Baths 1
HOA Fees $88/mo
HOA Y/N 1
Year Built 1989
Annual Tax Amount $6,263
Tax Year 2025
Lot Size 1.010 Acres
Acres 1.01
Property Sub-Type Detached
Source Calgary
Property Description
Discover the perfect blend of country living and urban convenience with this stunning private acreage in Priddis Greens, just 25 minutes from Calgary. Spanning over 3,200 square feet, this exquisite home features 3 bedrooms and 3 bathrooms, all set on a beautifully treed lot at the end of a private driveway. Enjoy sweeping valley views from your large deck and patio spaces, while the vaulted ceilings and hardwood floors create an inviting ambiance throughout. With a developed walkout lower level complete with two cozy fireplaces and a warm sauna, this home is designed for both relaxation and entertainment. Plus, with the prestigious Priddis Greens Golf Course just five minutes away, you'll have easy access to leisure activities while enjoying the tranquility of your own oasis. Embrace fresh air and peaceful living—this is more than just a home; it's your new lifestyle waiting to be embraced!
Location
Province AB
County Foothills County
Zoning RC
Direction NW
Rooms
Other Rooms 1
Basement Finished, Full
Interior
Interior Features No Smoking Home
Heating Forced Air, Natural Gas
Cooling Central Air
Flooring Hardwood, Tile
Fireplaces Number 2
Fireplaces Type Living Room, Recreation Room, Tile, Wood Burning
Appliance Central Air Conditioner, Double Oven, Dryer, Garage Control(s), Refrigerator, Stove(s), Washer
Laundry Main Level
Exterior
Parking Features Driveway, Front Drive, Triple Garage Attached
Garage Spaces 3.0
Garage Description Driveway, Front Drive, Triple Garage Attached
Fence Fenced
Community Features Golf
Utilities Available Fiber Optics Available, Garbage Collection
Amenities Available None
Roof Type Asphalt Shingle
Porch Deck, Terrace
Total Parking Spaces 10
Building
Lot Description Back Yard, Backs on to Park/Green Space, Landscaped, Lawn, Many Trees, No Neighbours Behind, On Golf Course
Foundation Poured Concrete
Sewer Septic System
Water Public
Architectural Style Acreage with Residence, Bungalow
Level or Stories One
Structure Type Wood Frame
Others
Restrictions Architectural Guidelines
Tax ID 101608503
Ownership Private
Read Less Info
Want to know what your home might be worth? Contact us for a FREE valuation!

Our team is ready to help you sell your home for the highest possible price ASAP



