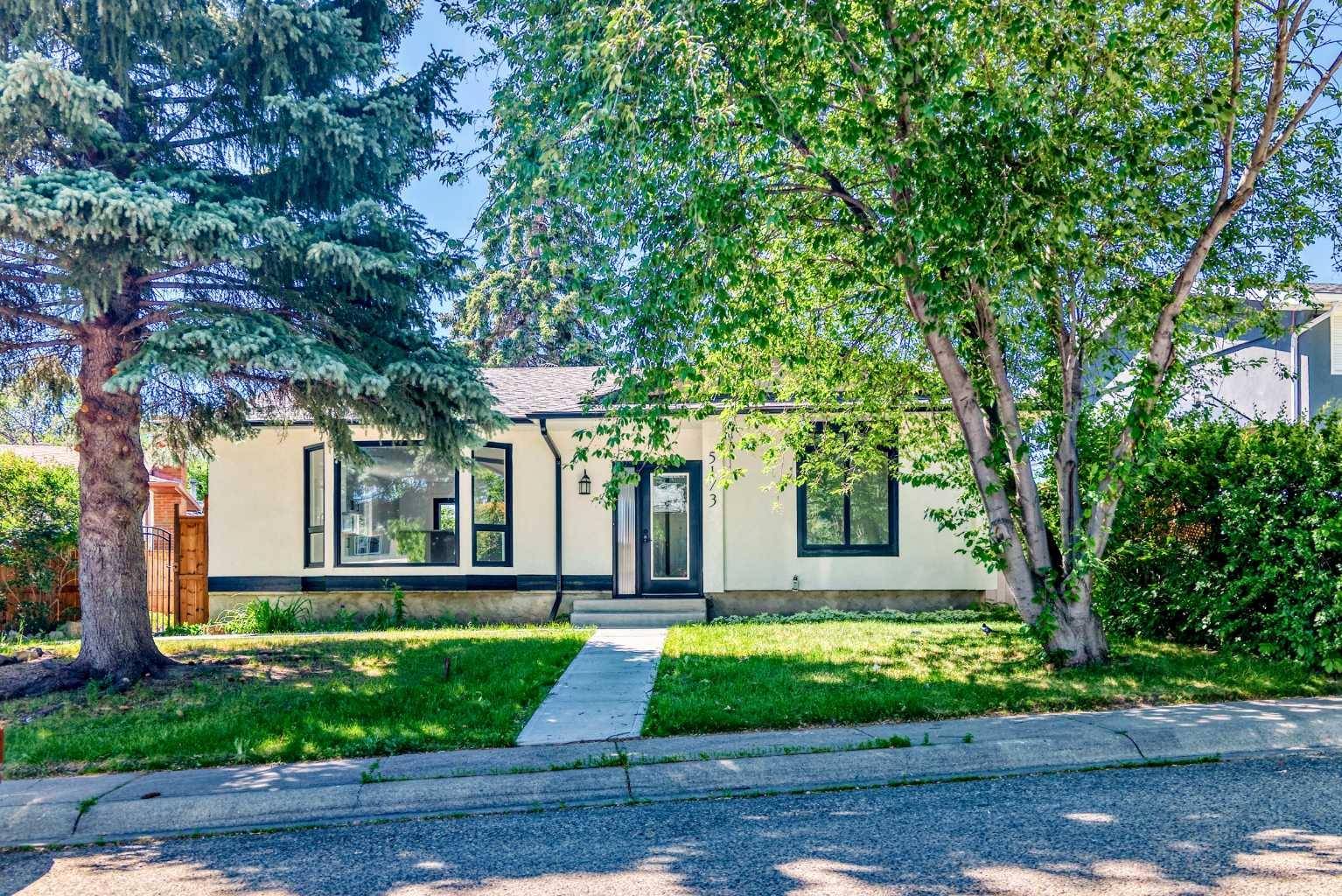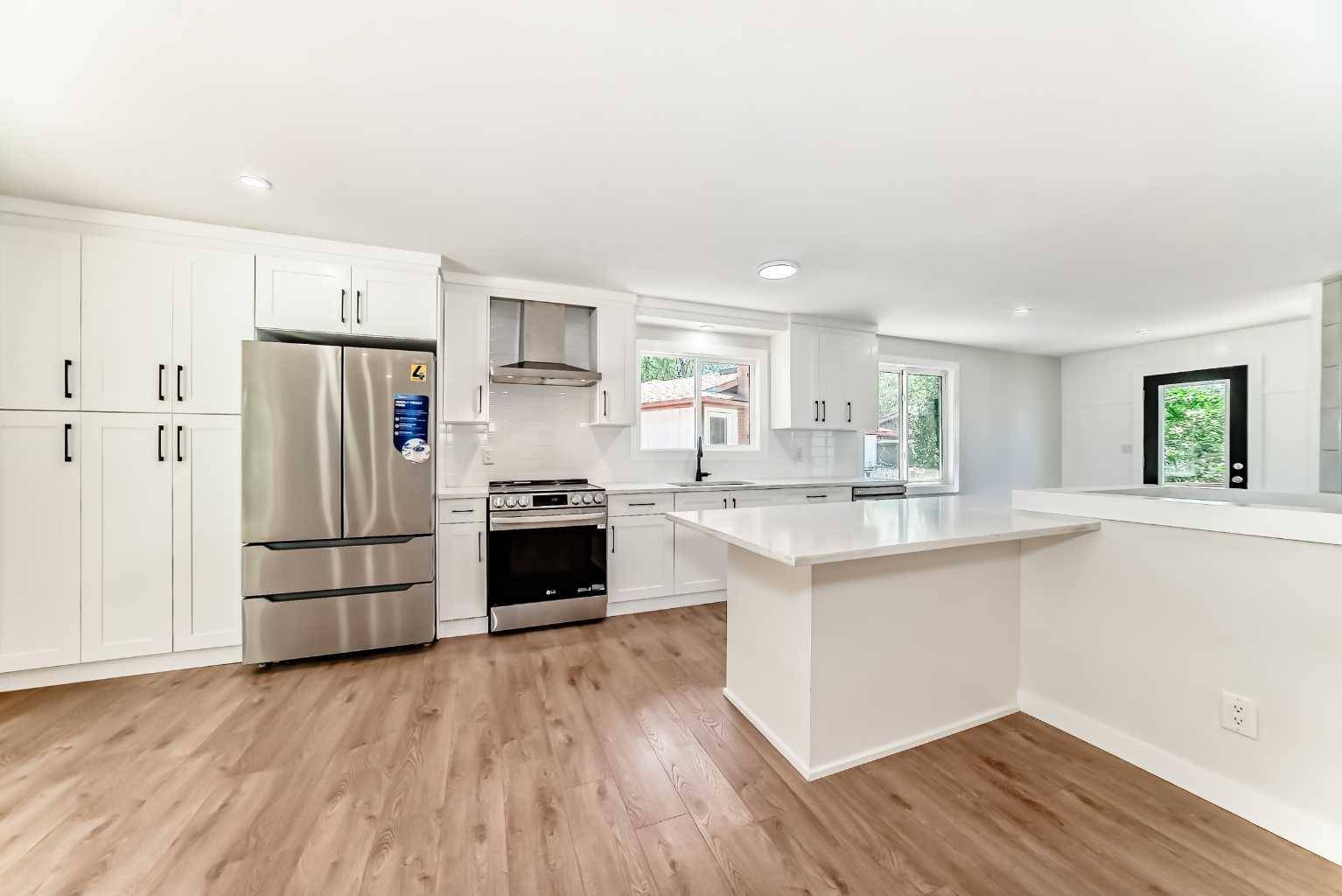OPEN HOUSE
Sun Jul 20, 11:00am - 1:00pm
UPDATED:
Key Details
Property Type Single Family Home
Sub Type Detached
Listing Status Active
Purchase Type For Sale
Square Footage 1,331 sqft
Price per Sqft $510
Subdivision Whitehorn
MLS® Listing ID A2239455
Style Bungalow
Bedrooms 4
Full Baths 2
Half Baths 1
Year Built 1975
Annual Tax Amount $3,467
Tax Year 2025
Lot Size 5,995 Sqft
Acres 0.14
Property Sub-Type Detached
Source Calgary
Property Description
Location
Province AB
County Calgary
Area Cal Zone Ne
Zoning R-CG
Direction N
Rooms
Other Rooms 1
Basement Finished, Full
Interior
Interior Features Built-in Features, Kitchen Island, No Animal Home, No Smoking Home, Quartz Counters, Vinyl Windows
Heating Forced Air
Cooling None
Flooring Carpet, Laminate, Tile
Fireplaces Number 1
Fireplaces Type Mixed
Appliance Dishwasher, Dryer, Range, Range Hood, Refrigerator, Washer
Laundry Lower Level
Exterior
Parking Features Double Garage Detached
Garage Spaces 2.0
Garage Description Double Garage Detached
Fence Fenced
Community Features Park, Playground, Schools Nearby, Shopping Nearby, Sidewalks, Street Lights, Walking/Bike Paths
Roof Type Asphalt Shingle
Porch Deck
Lot Frontage 89.97
Total Parking Spaces 5
Building
Lot Description Back Lane, Front Yard, Landscaped, Reverse Pie Shaped Lot, Treed
Foundation Poured Concrete
Architectural Style Bungalow
Level or Stories One
Structure Type Stucco
Others
Restrictions None Known
Tax ID 101201411
Ownership Private



