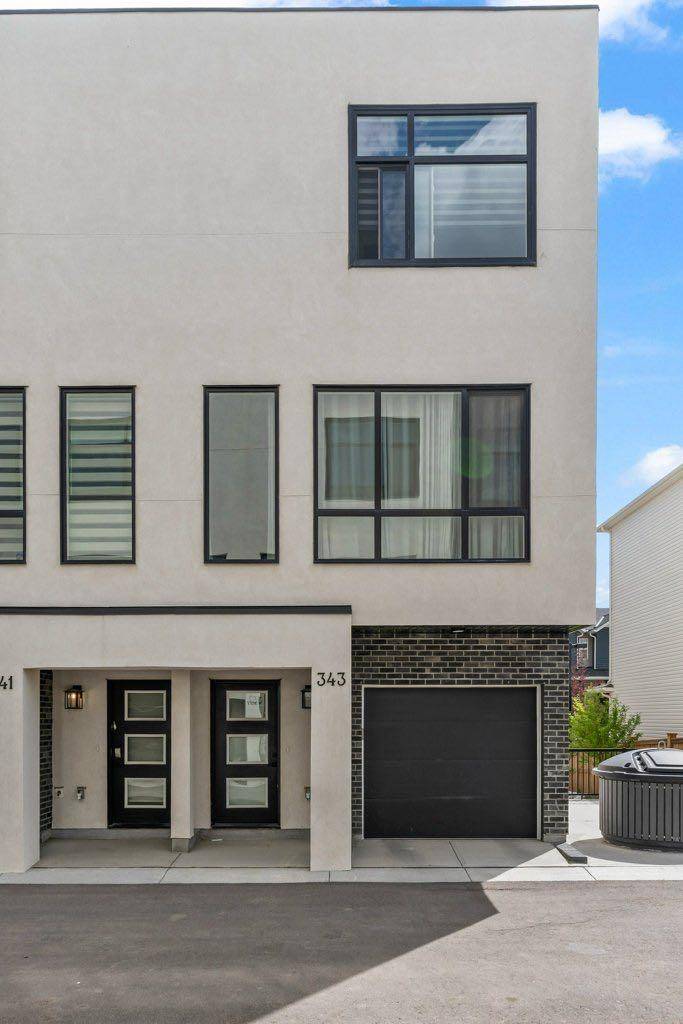UPDATED:
Key Details
Property Type Townhouse
Sub Type Row/Townhouse
Listing Status Active
Purchase Type For Sale
Square Footage 1,645 sqft
Price per Sqft $334
Subdivision Sage Hill
MLS® Listing ID A2240309
Style 3 (or more) Storey
Bedrooms 3
Full Baths 3
Half Baths 1
Condo Fees $249
Year Built 2024
Annual Tax Amount $3,439
Tax Year 2025
Lot Size 968 Sqft
Acres 0.02
Property Sub-Type Row/Townhouse
Source Calgary
Property Description
From the moment you arrive, the eye-catching stucco and stone exterior with bold black-clad windows make a lasting impression. Step inside and experience 9-foot ceilings on all 3 levels, flooding the home with natural light and enhancing the open and spacious feel.
The ground level offers incredible versatility with a separate entrance to a private bedroom and full bathroom perfect for guests, a home office, or multi-generational living. You'll also find the spacious attached single-car garage and utility room on this floor.
On the main floor, the heart of the home comes alive with an open-concept layout that's perfect for entertaining. The professionally designed kitchen features sleek cabinetry, black hardware, pantry, stainless steel appliances and ample counter space, all overlooking the bright living and dining areas. A stylish powder room completes the main floor.
Upstairs, retreat to two generously sized bedrooms, each with its own private ensuite. The primary suite is a true sanctuary, boasting comfort-height vanity, a walk-in custom-tiled shower.
Every detail in this home has been thoughtfully chosen, including pot lights, upgraded finishes, and 3.5 beautifully appointed bathrooms. Whether you're a first-time buyer, growing family, or an investor, this home offers exceptional value.
This vibrant location offers CONVENIENT ACCESS to daily essentials including schools, restaurants, shopping and transit. Walmart Supercentre (4 mins), Kenneth D. Taylor School (6 mins), Valley Creek School (9 mins), SB Sage Hill GD Bus Stop (3mins), Crowfoot LRT Station (14mins), T&T Supermarket Sage Hill (6 mins), Costco Wholesale (10 mins), Walk-in Clinic at Walmart by Jack Nathan Health (5 mins), Kincora Glen Park (5 mins), Symons Valley Fire Station (6 mins), to name a few.
Thinking luxury, lifestyle, and location, this is the one you've been waiting for. Contact us today to schedule a viewing!
Location
Province AB
County Calgary
Area Cal Zone N
Zoning M-1 d80
Direction W
Rooms
Other Rooms 1
Basement None
Interior
Interior Features High Ceilings, Kitchen Island, No Smoking Home, Open Floorplan, Pantry, Quartz Counters, Recessed Lighting
Heating Forced Air
Cooling None
Flooring Carpet, Ceramic Tile, Vinyl Plank
Appliance Dishwasher, Electric Stove, Garage Control(s), Microwave Hood Fan, Refrigerator, Washer/Dryer Stacked, Window Coverings
Laundry Upper Level
Exterior
Parking Features Single Garage Attached
Garage Spaces 1.0
Garage Description Single Garage Attached
Fence None
Community Features Park, Playground, Schools Nearby, Shopping Nearby, Sidewalks, Street Lights, Walking/Bike Paths
Amenities Available None
Roof Type Flat
Porch None
Lot Frontage 15.75
Exposure E
Total Parking Spaces 1
Building
Lot Description Low Maintenance Landscape
Foundation Poured Concrete
Architectural Style 3 (or more) Storey
Level or Stories Three Or More
Structure Type Brick,Stucco,Wood Frame
Others
HOA Fee Include Common Area Maintenance,Insurance,Professional Management,Snow Removal,Trash
Restrictions None Known
Tax ID 101540898
Ownership Private
Pets Allowed Restrictions
Virtual Tour https://unbranded.youriguide.com/343_sage_hill_rise_nw_calgary_ab/



