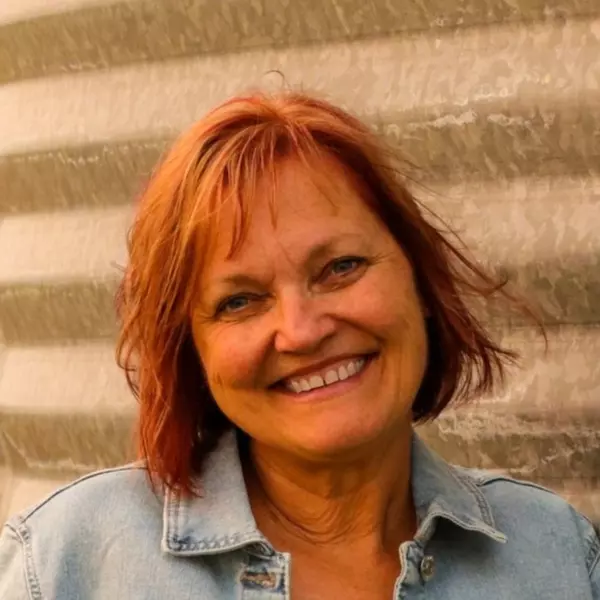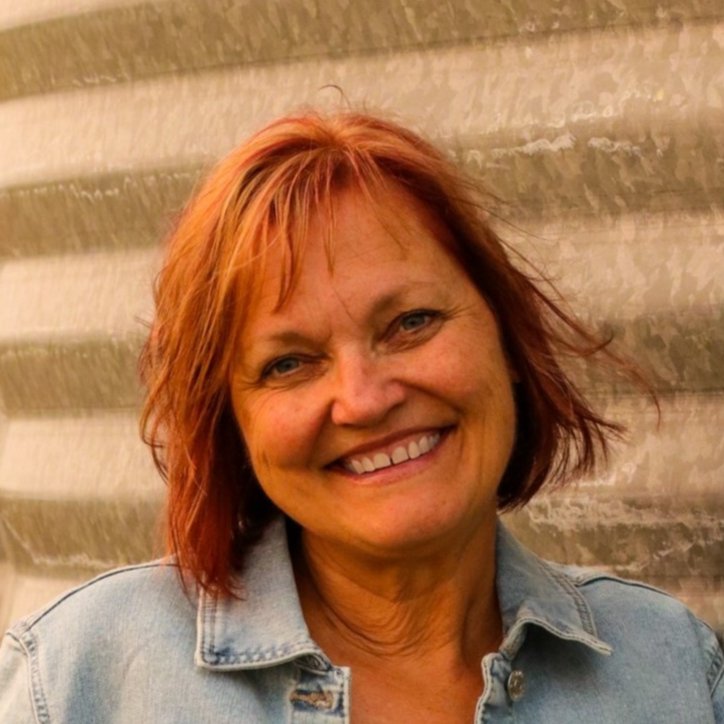
Open House
Sat Sep 13, 1:00pm - 3:00pm
UPDATED:
Key Details
Property Type Single Family Home
Sub Type Detached
Listing Status Active
Purchase Type For Sale
Approx. Sqft 1226.34
Square Footage 1,226 sqft
Price per Sqft $672
Subdivision Brentwood
MLS Listing ID A2256277
Style Bungalow
Bedrooms 5
Full Baths 2
Year Built 1961
Lot Size 5,227 Sqft
Property Sub-Type Detached
Property Description
This spacious 5-bedroom bungalow sits on a quiet, tree-lined street and offers incredible curb appeal, a sunny south-facing backyard, and a double detached garage. Thoughtfully renovated inside and out, the home features updated vinyl windows, lighting, furnace, and hot water tank all within the last few years.
The main floor is open and inviting, showcasing a stunning kitchen with a center island, granite countertops, full-height cabinetry, glass tile backsplash, stainless steel appliances, and heated flooring. The combined living and dining area is flooded with natural light, creating the perfect space for both entertaining and everyday living. Completing the main level are three large bedrooms and an updated bathroom.
Downstairs, the fully developed lower level is designed with family in mind. A spacious recreation room with a cozy corner gas fireplace and custom tile surround sets the stage for movie nights or gatherings. The sleek lower bathroom boasts a frameless glass shower, modern fixtures, and heated floors, while two additional bedrooms provide extra capacity or the flexibility to create a home office, gym, or hobby space.
Step outside and enjoy the private, south-facing backyard — perfect for gardening, play, or simply relaxing in the sun.
Living in Brentwood means you're just minutes to Nose Hill Park, the Brentwood LRT, the University of Calgary, top-rated schools, shopping, and dining.
427 Capri Avenue NW offers the perfect blend of character, modern upgrades, and unbeatable location — a true gem you won't want to miss!!
Location
Province AB
County 0046
Community Other, Park, Playground, Schools Nearby, Shopping Nearby, Sidewalks, Street Lights, Walking/Bike Paths
Zoning R-CG
Rooms
Basement Finished, Full
Interior
Interior Features Granite Counters, Kitchen Island, See Remarks, Storage, Vinyl Windows
Heating Forced Air
Cooling None
Flooring Carpet, Ceramic Tile, Hardwood
Fireplaces Number 1
Fireplaces Type Gas
Laundry Lower Level, See Remarks
Exterior
Exterior Feature Other, Private Yard
Parking Features Alley Access, Double Garage Detached, Garage Door Opener
Garage Spaces 2.0
Fence Fenced
Community Features Other, Park, Playground, Schools Nearby, Shopping Nearby, Sidewalks, Street Lights, Walking/Bike Paths
Roof Type Asphalt Shingle
Building
Lot Description Back Lane, Back Yard, Few Trees, Front Yard, Landscaped, Lawn, Private, Rectangular Lot, See Remarks, Street Lighting
Dwelling Type House
Foundation Poured Concrete
New Construction No
GET MORE INFORMATION




