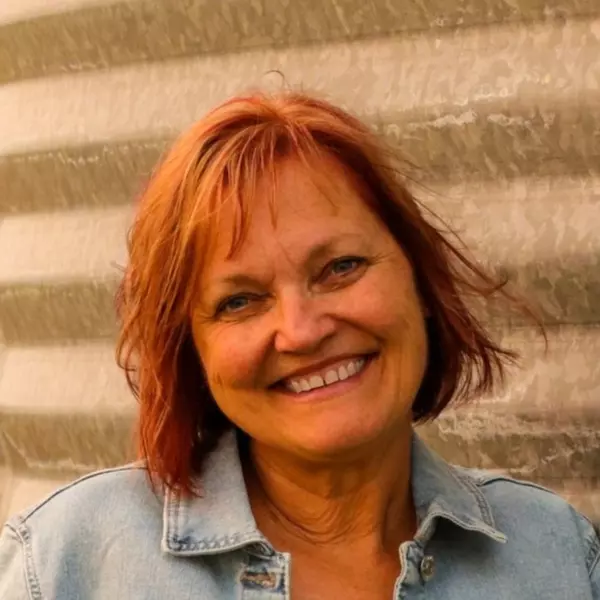
UPDATED:
Key Details
Property Type Single Family Home
Sub Type Detached
Listing Status Active
Purchase Type For Sale
Approx. Sqft 1988.0
Square Footage 1,988 sqft
Price per Sqft $296
Subdivision Timberlea
MLS Listing ID A2270801
Style 2 Storey
Bedrooms 3
Full Baths 2
Half Baths 1
HOA Y/N No
Year Built 2010
Lot Size 4,791 Sqft
Acres 0.11
Property Sub-Type Detached
Property Description
Location
Province AB
County Fm Nw
Community Park, Playground, Sidewalks, Walking/Bike Paths
Area Fm Nw
Zoning R1
Rooms
Basement Full
Interior
Interior Features Closet Organizers, Granite Counters, Jetted Tub, Pantry, Storage, Sump Pump(s), Walk-In Closet(s)
Heating Fireplace(s), Floor Furnace, Natural Gas
Cooling Central Air
Flooring Carpet, Ceramic Tile, Hardwood
Fireplaces Number 1
Fireplaces Type Gas
Inclusions "as is, where is"
Fireplace Yes
Appliance See Remarks
Laundry Laundry Room, Main Level
Exterior
Exterior Feature Rain Gutters
Parking Features Double Garage Attached, Front Drive, Garage Door Opener, Garage Faces Front, Heated Garage
Garage Spaces 2.0
Fence Fenced
Community Features Park, Playground, Sidewalks, Walking/Bike Paths
Roof Type Shingle
Porch Deck
Total Parking Spaces 4
Garage Yes
Building
Lot Description Back Yard, City Lot, Front Yard, Greenbelt, Landscaped, No Neighbours Behind
Dwelling Type House
Faces S
Story Two
Foundation Poured Concrete
Architectural Style 2 Storey
Level or Stories Two
New Construction No
Others
Restrictions None Known
GET MORE INFORMATION




