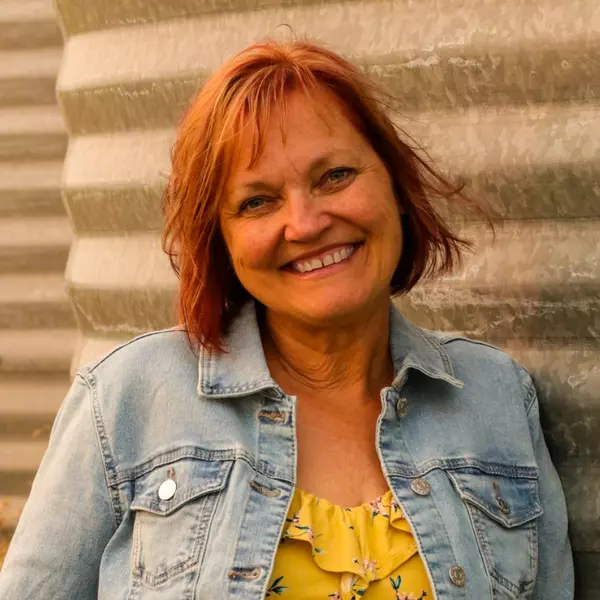For more information regarding the value of a property, please contact us for a free consultation.
Key Details
Sold Price $665,000
Property Type Single Family Home
Sub Type Detached
Listing Status Sold
Purchase Type For Sale
Square Footage 947 sqft
Price per Sqft $702
Subdivision Bonavista Downs
MLS® Listing ID A2149135
Sold Date 07/15/24
Style Bi-Level
Bedrooms 4
Full Baths 2
Year Built 1972
Annual Tax Amount $3,625
Tax Year 2024
Lot Size 5,866 Sqft
Acres 0.13
Property Sub-Type Detached
Source Calgary
Property Description
**Watch Virtual Tour**Welcome to this upgraded bi-level home located in the established community of Bonavista Downs with a dream triple garage and RV pad! With over 1,600 sqft of living space, this residence offers a perfect blend of comfort and functionality. On the main level, you are greeted by natural light shining through your large living room windows that open right through to the kitchen and dining area. The well-equipped kitchen includes a double sink, stainless steel appliances, French door fridge, and a pantry. Step directly from the kitchen to your two-tiered deck, complete with a gas line for a BBQ and plenty of space for dining and entertaining several family and friends. Adjacent to the kitchen is a large dining room features a huge window with a picturesque view of your lush backyard and half wall providing convenience and a pleasant dining experience. The primary bedroom boasts large windows that let in plenty of natural light and double-door closets for ample storage, accompanied by another good-sized bedroom and a 4-piece bathroom with a large white porcelain sink and modern finishes complete the main level. On the lower level, you will find two additional bedrooms, each generously sized with good storage solutions, upgraded carpet, and recessed lighting. One bedroom is currently used as an office and home gym. Another 4-piece bathroom on this level boasts a clean and bright white finish, and the spacious laundry room offers additional storage solutions and upper cabinets. This home is complete with its 3-car detached garage with a workbench, backs onto a paved back lane, and there's an additional RV pad in the backyard. Some of the upgrades include appliances replaced in 2018, house roof replaced in 2014, garage roof replaced in 2023, vinyl flooring installed in 2017, basement renovations completed in 2021, and air conditioning installed in 2021. This beautiful home is within walking distance of the Bonavista Disc Golf Course, multiple off-leash dog parks, and numerous other playgrounds/parks and walking/bike paths. You will be within a 5-minute drive to South Center, The Fish Creek Public Library, TRICO Center, and if the closest shopping and entertainment doesn't suit your needs MacLeod Trail or Deerfoot Tail and Blackfoot are just a quick minute on Anderson Rd away. There is no better place to be located in the city. Ready for you to move in and enjoy all that Bonavista Downs has to offer, don't miss out on this opportunity to own a piece of this wonderful community!
Location
Province AB
County Calgary
Area Cal Zone S
Zoning R-C1
Direction N
Rooms
Basement Full, Partially Finished
Interior
Interior Features Chandelier, Closet Organizers, Open Floorplan, Pantry, Recessed Lighting, See Remarks, Storage
Heating Forced Air
Cooling Central Air
Flooring Carpet, Tile, Vinyl Plank
Appliance Central Air Conditioner, Dishwasher, Dryer, Electric Stove, Garage Control(s), Range Hood, Refrigerator, Washer, Water Softener, Window Coverings
Laundry Laundry Room, Lower Level
Exterior
Parking Features 220 Volt Wiring, Heated Garage, Insulated, Paved, RV Access/Parking, Triple Garage Detached
Garage Spaces 3.0
Garage Description 220 Volt Wiring, Heated Garage, Insulated, Paved, RV Access/Parking, Triple Garage Detached
Fence Fenced
Community Features Other, Playground, Schools Nearby, Shopping Nearby, Sidewalks, Street Lights, Walking/Bike Paths
Roof Type Asphalt
Porch Deck, Other, Rear Porch, See Remarks
Lot Frontage 40.59
Total Parking Spaces 4
Building
Lot Description Back Lane, Back Yard, Front Yard, Landscaped, Level, Street Lighting, Other, Pie Shaped Lot, See Remarks, Treed
Foundation Poured Concrete
Architectural Style Bi-Level
Level or Stories Bi-Level
Structure Type Brick,Cement Fiber Board,Stucco,Wood Frame
Others
Restrictions None Known
Tax ID 91430414
Ownership Private
Read Less Info
Want to know what your home might be worth? Contact us for a FREE valuation!

Our team is ready to help you sell your home for the highest possible price ASAP



