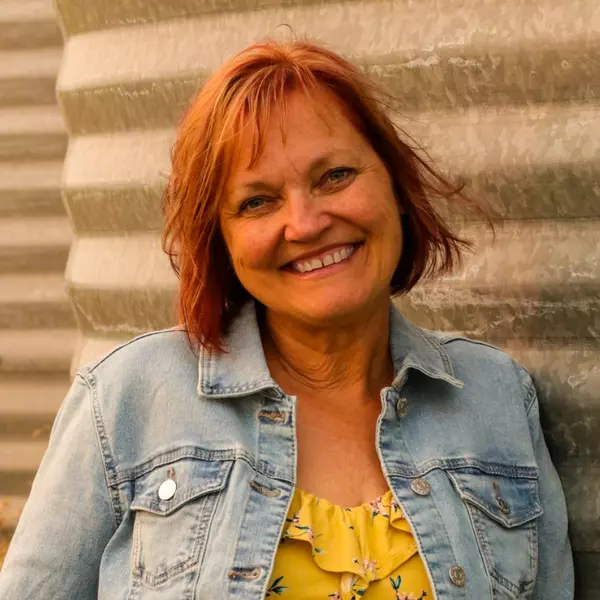For more information regarding the value of a property, please contact us for a free consultation.
Key Details
Sold Price $815,000
Property Type Single Family Home
Sub Type Detached
Listing Status Sold
Purchase Type For Sale
Square Footage 1,174 sqft
Price per Sqft $694
Subdivision Deer Run
MLS® Listing ID A2200716
Sold Date 03/22/25
Style 4 Level Split
Bedrooms 4
Full Baths 2
Half Baths 1
Year Built 1981
Annual Tax Amount $3,865
Tax Year 2024
Lot Size 10,570 Sqft
Acres 0.24
Property Sub-Type Detached
Source Calgary
Property Description
Welome to your new move in ready 4 level split home on a ¼ acre (10566sq ft) property backing onto a green space steps away from Fish Creek Provincial Park. Beautifully landscaped lawn with mature trees, bushes, flower beds and hedges. Majestic wood Pergola/Gazebo structure (18' by 14') for intimate spot solitude, decorated with White curtains for shade. A standalone latticed Arbor (5' by 5') for climbing a Clematis. Large pressure treated (deck 452sq ft.) is the perfect spot to enjoy your back yard and entertain yourself or family and friends. Gatherings deck 452 sq ft designed for shade with wooden arbor screen plus Shade Sails on South side (16'x16'area) for chairs, coffee table and sofa and the other side for Dining (14'x14) with BBQ gas hookup. A large pea gravel fire pit area lined with brick with a circular brick wood burning fire pit in the centre. Twinkling light string across the deck to enhance those night time gatherings. (Fencing and structures are all pressure treated wood)That's the back yard (check out the pics). Beautifully styled home (2x6 walls) offering a 1950 sq ft living area with crawl space for storage (approx. 500 sq ft) and a double car garage (new insulated R12 door) with large driveway. 4 spacious bedrooms and 3 bathrooms. Family room and rec room. Step inside to the big and bright living and dining room with stunning solid oak floors. Enter the Kitchen and Breakfast nook with ceramic tile floors, plenty of cabinets and counter space for your gourmet cooking. New bottom freezer fridge, high end Dacor glass stove top, built in oven and dishwasher with under cabinet lighting. Upstairs is a 4 piece main tiled bathroom and 3 bedrooms has durable laminate flooring. Main bedroom has an elegant 3 piece ensuite bathroom. A few stairs from the main floor to your cozy family room with real stone faced gas insert fireplace-perfect for creating lasting memories! Large 4th carpeted bedroom and 2 piece fibre floored bathroom is on this level along with 2 closets. A few more stairs the expansive lower-level recreation room provides endless possibilities. With its huge pie-shaped backyard, this property is an oasis for families seeking privacy and connection to nature. Don't miss out on this incredible opportunity—your perfect retreat awaits! Close to schools, Fish Creek Park and many services. Energy, health and safety features include a prog. thermostat, triple pain front bow window with cellular shades, upgraded REHAU windows throughout, R 40 attic insulation, 95% energy efficient furnace, Electronic air filter, R12 insulated ceiling with sound bar construction between basement and main floor, humidifier, water wise toilets, LED bulbs and fixtures inside and out, fans with timers, copper plumbing and electrical, updated smoke and CO detectors outside upper and family room bedrooms and basement, water wise faucets and shower fixtures (Kohler, Pfister, Delta, Grohe, Riobel)
Location
Province AB
County Calgary
Area Cal Zone S
Zoning R-CG
Direction E
Rooms
Other Rooms 1
Basement Finished, Full
Interior
Interior Features Ceiling Fan(s), Central Vacuum, Crown Molding, No Animal Home, No Smoking Home
Heating Forced Air, Natural Gas
Cooling None
Flooring Carpet, Ceramic Tile, Hardwood
Fireplaces Number 1
Fireplaces Type Gas
Appliance Dishwasher, Electric Cooktop, Microwave Hood Fan, Oven-Built-In, Refrigerator, Window Coverings
Laundry Lower Level
Exterior
Parking Features Double Garage Attached
Garage Spaces 2.0
Garage Description Double Garage Attached
Fence Fenced
Community Features Park, Schools Nearby, Walking/Bike Paths
Roof Type Asphalt
Porch Deck, Pergola
Lot Frontage 12.74
Total Parking Spaces 4
Building
Lot Description Backs on to Park/Green Space, Landscaped, Pie Shaped Lot, Secluded
Foundation Poured Concrete
Architectural Style 4 Level Split
Level or Stories 4 Level Split
Structure Type Wood Frame
Others
Restrictions None Known
Tax ID 95069372
Ownership Private
Read Less Info
Want to know what your home might be worth? Contact us for a FREE valuation!

Our team is ready to help you sell your home for the highest possible price ASAP



