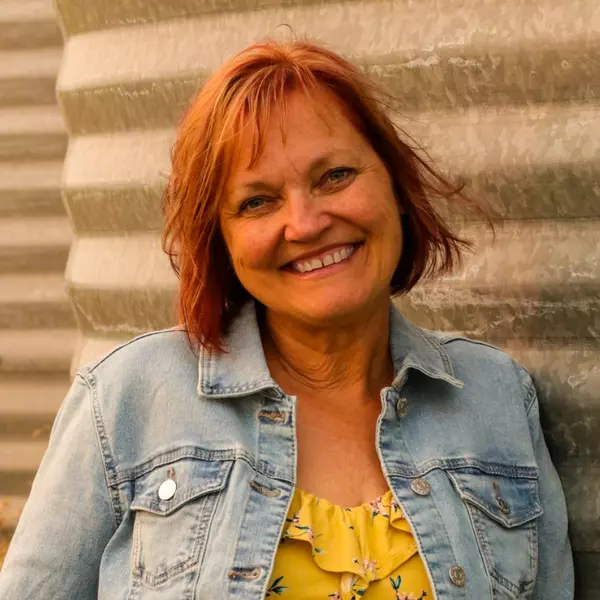For more information regarding the value of a property, please contact us for a free consultation.
Key Details
Sold Price $705,000
Property Type Single Family Home
Sub Type Detached
Listing Status Sold
Purchase Type For Sale
Square Footage 1,512 sqft
Price per Sqft $466
Subdivision Woodbine
MLS® Listing ID A2201871
Sold Date 03/22/25
Style 2 Storey
Bedrooms 3
Full Baths 2
Half Baths 1
Year Built 1979
Annual Tax Amount $3,470
Tax Year 2024
Lot Size 4,111 Sqft
Acres 0.09
Property Sub-Type Detached
Source Calgary
Property Description
Exquisite Woodbine Residence | Timeless Elegance Meets Modern Comfort. Nestled in the heart of the sought-after Woodbine community, this beautifully maintained and thoughtfully updated 2 Storey home offers the perfect blend of classic charm and contemporary luxury. From the moment you arrive, the home's Hardie board siding, professionally landscaped yard, and inviting curb appeal set the tone for what awaits inside. Step into a warm and welcoming space, where original hardwood floors exude timeless character, and a sunken living room with a cozy gas fireplace creates the perfect ambiance for relaxation. The renovated kitchen and bathrooms showcase modern elegance, while upgraded windows enhance natural light and energy efficiency. Main floor laundry adds everyday convenience, and the fully finished lower level provides a versatile rec room and/or office space area. Outdoor living is just as spectacular—enjoy morning coffee or evening gatherings on the expansive deck, surrounded by a private, tranquil backyard. With a double detached garage and new fencing, this outdoor retreat is both functional and inviting. This home includes 3 beautifully appointed Bedrooms and 3 Bathrooms. The Primary Bedroom has it's own 4 Piece Ensuite with His and Hers Closets and can fit a King Size Bed and additional Furniture/Dressers. Air Conditioning offers Year-round comfort, and there are Newer Appliances – Upgraded within the last couple of years. There is Plenty of Storage – Plus a cold room & workshop area in the basement. This home is Steps from shopping, schools & parks. Also Easy access to scenic pathways & Fish Creek Park and only Minutes to top amenities & major roadways. A rare opportunity to own a charming, turn-key home in one of Calgary's most desirable communities. Schedule your private tour today with your Favorite Realtor!
Location
Province AB
County Calgary
Area Cal Zone S
Zoning R-CG
Direction E
Rooms
Other Rooms 1
Basement Finished, Full
Interior
Interior Features Kitchen Island, No Smoking Home, See Remarks, Storage, Vinyl Windows
Heating Forced Air, Natural Gas
Cooling Central Air
Flooring Carpet, Ceramic Tile, Hardwood
Fireplaces Number 1
Fireplaces Type Brick Facing, Family Room, Gas, Mantle
Appliance Central Air Conditioner, Dishwasher, Dryer, Garage Control(s), Gas Stove, Microwave Hood Fan, Refrigerator, Washer, Window Coverings
Laundry Laundry Room, Main Level
Exterior
Parking Features Double Garage Detached
Garage Spaces 2.0
Garage Description Double Garage Detached
Fence Fenced
Community Features Park, Playground, Schools Nearby, Shopping Nearby, Sidewalks, Walking/Bike Paths
Roof Type Asphalt Shingle
Porch Deck, Front Porch
Lot Frontage 36.45
Exposure E
Total Parking Spaces 2
Building
Lot Description Back Lane, Back Yard, Front Yard, Gentle Sloping, Irregular Lot, Lawn, Rectangular Lot
Foundation Poured Concrete
Architectural Style 2 Storey
Level or Stories Two
Structure Type Composite Siding,See Remarks,Stone,Wood Frame
Others
Restrictions Encroachment,Restrictive Covenant
Tax ID 95099587
Ownership Private
Read Less Info
Want to know what your home might be worth? Contact us for a FREE valuation!

Our team is ready to help you sell your home for the highest possible price ASAP



