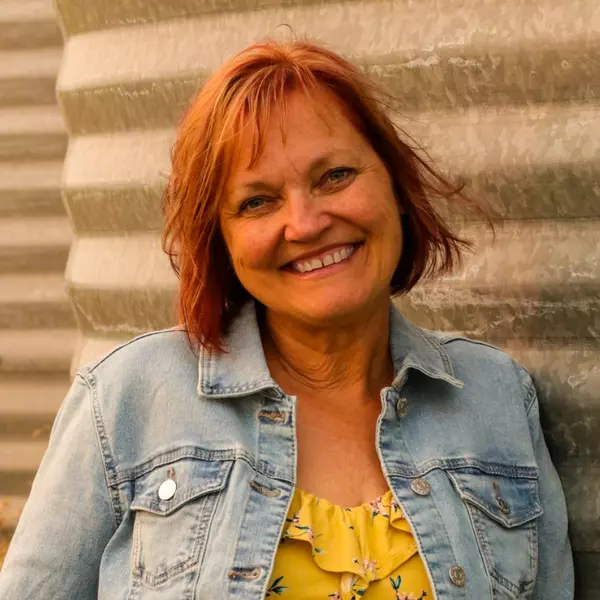For more information regarding the value of a property, please contact us for a free consultation.
Key Details
Sold Price $630,000
Property Type Single Family Home
Sub Type Detached
Listing Status Sold
Purchase Type For Sale
Square Footage 1,044 sqft
Price per Sqft $603
Subdivision Inglewood
MLS® Listing ID A2200829
Sold Date 03/22/25
Style Attached-Up/Down,Bi-Level
Bedrooms 4
Full Baths 1
Year Built 1957
Annual Tax Amount $2,685
Tax Year 2025
Lot Size 3,799 Sqft
Acres 0.09
Property Sub-Type Detached
Source Calgary
Property Description
Legal Suited Up/Down Bi-level on a corner lot in the community of Inglewood. Main floor features a three bedroom 1,044 Sqft suite with hardwood & title floors, four piece bathroom, dining room, full kitchen and living room with large South facing windows. Wrap around 23' X 27' foot deck. Separate entrance Basement Suite with full kitchen & dining area. One bedroom with den/office and living room and four piece bathroom. Natural light, storage and shared laundry. Off street parking for three vehicles. Property is well maintained with long term tenants wishing to stay, but vacancy available. Suite is Legal Conforming and Permit Number # 5365. Investment revenue or great home to live and rent a suite for income. Please see full Virtual Tour!
Location
Province AB
County Calgary
Area Cal Zone Cc
Zoning R-CG
Direction S
Rooms
Basement Separate/Exterior Entry, Finished, Full, Suite
Interior
Interior Features Built-in Features, No Smoking Home, Separate Entrance, Storage
Heating Forced Air, Natural Gas
Cooling None
Flooring Carpet, Ceramic Tile, Hardwood
Appliance Dishwasher, Electric Stove, Range Hood, Refrigerator, See Remarks, Washer/Dryer
Laundry Common Area, In Basement
Exterior
Parking Features Additional Parking, Driveway, Multiple Driveways, Off Street, Parking Pad, Paved
Garage Description Additional Parking, Driveway, Multiple Driveways, Off Street, Parking Pad, Paved
Fence None
Community Features Park, Playground, Schools Nearby, Shopping Nearby, Sidewalks, Street Lights, Tennis Court(s), Walking/Bike Paths
Roof Type Asphalt Shingle
Porch Balcony(s), Other, Wrap Around
Lot Frontage 126.15
Exposure S
Total Parking Spaces 3
Building
Lot Description Corner Lot, Front Yard, Low Maintenance Landscape
Foundation Block, Poured Concrete
Architectural Style Attached-Up/Down, Bi-Level
Level or Stories One
Structure Type Wood Frame
Others
Restrictions None Known
Tax ID 95345269
Ownership Private
Read Less Info
Want to know what your home might be worth? Contact us for a FREE valuation!

Our team is ready to help you sell your home for the highest possible price ASAP



