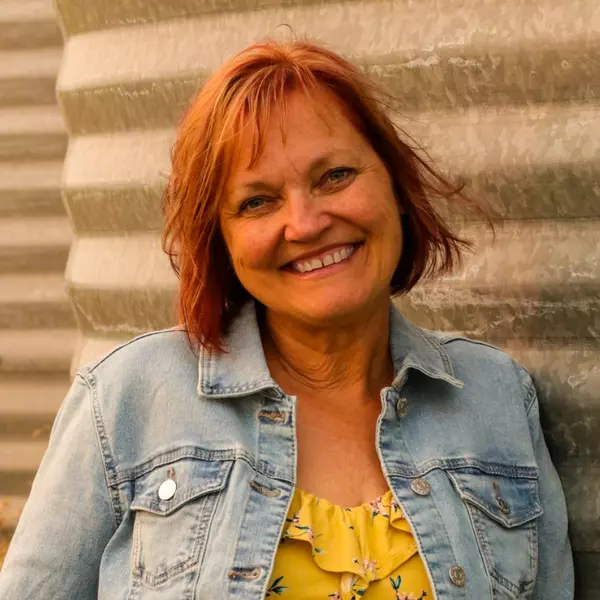For more information regarding the value of a property, please contact us for a free consultation.
Key Details
Sold Price $846,000
Property Type Single Family Home
Sub Type Detached
Listing Status Sold
Purchase Type For Sale
Square Footage 1,974 sqft
Price per Sqft $428
Subdivision Edgemont
MLS® Listing ID A2202394
Sold Date 03/22/25
Style 5 Level Split
Bedrooms 5
Full Baths 3
Half Baths 1
Year Built 1985
Annual Tax Amount $4,267
Tax Year 2024
Lot Size 5,328 Sqft
Acres 0.12
Property Sub-Type Detached
Source Calgary
Property Description
Welcome to this beautifully upgraded home located in the desirable Edgemont community. This spacious property offers nearly 3000 SF of developed living space and boasts a range of attractive features, including a walk-out basement, a south-facing backyard, and just a short walk to the reputable Mother Mary Greene School.
As you enter, you'll be greeted by a bright and inviting formal dining room, complemented by a generous-sized living room—perfect for hosting guests. The upgraded kitchen is a chef's dream, featuring modern pot lights, a new knockdown ceiling, and refinished solid oak cabinetry. From the kitchen, step out onto the south-facing deck, an ideal spot for morning coffee or evening relaxation.
On the upper level, the large master bedroom includes a thoughtfully designed ensuite bathroom for added comfort. Another well-sized bedroom and an upgraded full bathroom complete this floor.
Entering through the double attached garage, you'll find a cozy bedroom, a convenient half bathroom, and a laundry room with built-in storage. The spacious south-facing family room, featuring a gas fireplace and ample storage cabinets, provides a welcoming retreat for family time or entertaining.
The fully finished basement offers additional living space with a large rec room, a south-facing bedroom, and a kitchen area—perfect for an extended family or guests.
The beautifully landscaped backyard is an ideal spot to enjoy warm summer evenings in complete privacy.
Location
Province AB
County Calgary
Area Cal Zone Nw
Zoning R-CG
Direction N
Rooms
Other Rooms 1
Basement Finished, See Remarks, Suite
Interior
Interior Features Built-in Features, Ceiling Fan(s), No Animal Home, See Remarks
Heating Forced Air, Natural Gas
Cooling None
Flooring Carpet, Laminate, Vinyl
Fireplaces Number 1
Fireplaces Type Gas
Appliance Dishwasher, Dryer, Electric Stove, Microwave, Range Hood, Refrigerator, Washer
Laundry In Hall
Exterior
Parking Features Double Garage Attached
Garage Spaces 2.0
Garage Description Double Garage Attached
Fence Fenced
Community Features Other
Roof Type Asphalt Shingle
Porch Balcony(s), Enclosed
Lot Frontage 49.22
Total Parking Spaces 5
Building
Lot Description Back Yard, Landscaped
Foundation Poured Concrete
Architectural Style 5 Level Split
Level or Stories 5 Level Split
Structure Type Brick,Stucco,Wood Frame
Others
Restrictions Call Lister
Tax ID 95067636
Ownership Private
Read Less Info
Want to know what your home might be worth? Contact us for a FREE valuation!

Our team is ready to help you sell your home for the highest possible price ASAP



