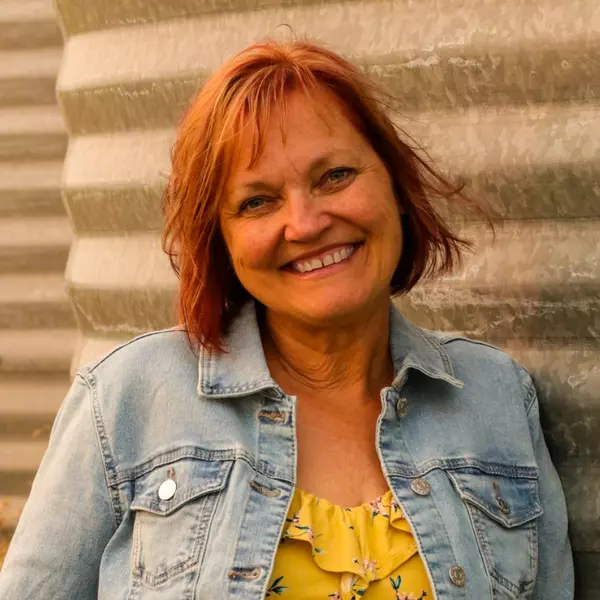For more information regarding the value of a property, please contact us for a free consultation.
Key Details
Sold Price $690,000
Property Type Single Family Home
Sub Type Detached
Listing Status Sold
Purchase Type For Sale
Square Footage 1,093 sqft
Price per Sqft $631
Subdivision Highwood
MLS® Listing ID A2198518
Sold Date 03/23/25
Style Bungalow
Bedrooms 5
Full Baths 2
Year Built 1955
Annual Tax Amount $3,726
Tax Year 2024
Lot Size 6,275 Sqft
Acres 0.14
Property Sub-Type Detached
Source Calgary
Property Description
Set on a 57-ft wide R-C2 lot in a sought-after location, this beautifully maintained 1955 home is an incredible opportunity for those looking to enjoy a peaceful community with unbeatable convenience. Step inside to discover the charm of original hardwood floors and an inviting open-concept living and dining area. The thoughtfully designed kitchen features a built-in oven, island cooktop, and pantry—perfect for home chefs. The primary bedroom boasts sliding doors, offering the potential to add a private deck for your morning coffee retreat. The finished basement adds valuable living space, including an extra bedroom, a 3-piece bath, a spacious a cozy rec room, and large laundry room. Outside, the huge backyard is a private oasis with a two-tiered deck, patio, mature trees, raised beds, and shrubs—ideal for relaxing or entertaining. The 22' x 24' double garage, built in 2022, was strategically positioned to allow for the addition of another garage if the lot is ever subdivided. A handy shed provides extra storage. Located just minutes from downtown, top-rated schools, parks, playgrounds, and an array of amenities, this home offers the perfect balance of tranquility and accessibility. Whether you're looking to develop, invest, or settle in, this is a must-see opportunity!
Location
Province AB
County Calgary
Area Cal Zone Cc
Zoning R-CG
Direction E
Rooms
Basement Finished, Full
Interior
Interior Features Kitchen Island, No Animal Home, No Smoking Home
Heating Forced Air, Natural Gas
Cooling None
Flooring Carpet, Hardwood, Linoleum
Appliance Built-In Oven, Electric Cooktop, Range Hood, Refrigerator, Washer/Dryer, Window Coverings
Laundry In Basement
Exterior
Parking Features Double Garage Detached, Garage Faces Rear
Garage Spaces 2.0
Garage Description Double Garage Detached, Garage Faces Rear
Fence Fenced
Community Features Park, Playground, Schools Nearby
Roof Type Asphalt Shingle
Porch Deck, Patio
Lot Frontage 57.5
Total Parking Spaces 2
Building
Lot Description Back Lane, Back Yard, Few Trees, Rectangular Lot
Foundation Poured Concrete
Architectural Style Bungalow
Level or Stories One
Structure Type Metal Siding ,Stucco,Wood Frame
Others
Restrictions None Known
Tax ID 95444310
Ownership Private
Read Less Info
Want to know what your home might be worth? Contact us for a FREE valuation!

Our team is ready to help you sell your home for the highest possible price ASAP



