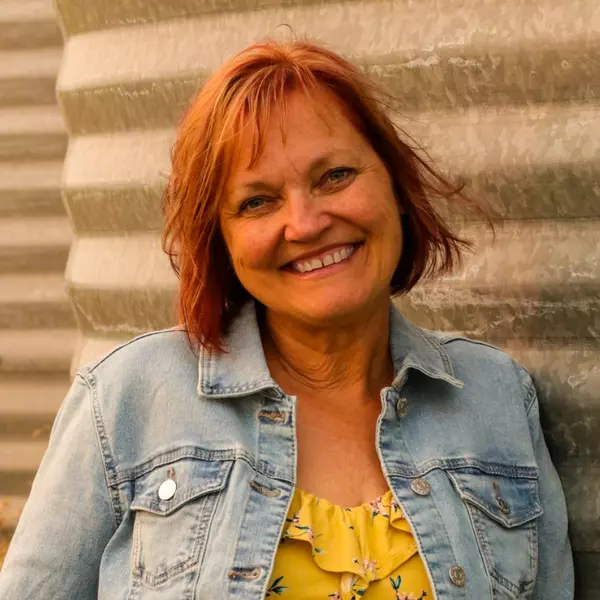For more information regarding the value of a property, please contact us for a free consultation.
Key Details
Sold Price $285,888
Property Type Condo
Sub Type Apartment
Listing Status Sold
Purchase Type For Sale
Square Footage 620 sqft
Price per Sqft $461
Subdivision Bridgeland/Riverside
MLS® Listing ID A2186035
Sold Date 04/23/25
Style Apartment-Low-Rise (1-4)
Bedrooms 1
Full Baths 1
Condo Fees $526/mo
Year Built 2005
Annual Tax Amount $1,585
Tax Year 2024
Property Sub-Type Apartment
Source Calgary
Property Description
Experience the extraordinary in Bridgeland! This 1 bedroom and den has been freshly painted with new floors! Embrace a walkable lifestyle with paths, parks, dog parks, shopping, restaurants as well as public transit (C-train) blocks away. Life is all about the little things that make every moment extraordinary. Imagine spending more time on what truly matters—sledding in the winter, strolling through parks in the summer, and focusing on living rather than chores. This home boasts a private patio perfect for relaxing, direct access/exit for added convenience, a functional layout that optimizes space and furniture placement, ensuite laundry, and sliding doors to your bedroom, a warm inviting fireplace in the living room, a dedicated office space tailored for modern needs, a underground parking stall and storage locker! Call today for your private showing!
Location
Province AB
County Calgary
Area Cal Zone Cc
Zoning DC
Direction S
Interior
Interior Features Breakfast Bar, No Smoking Home, Open Floorplan
Heating Baseboard
Cooling None
Flooring Tile, Vinyl Plank
Fireplaces Number 1
Fireplaces Type Gas
Appliance Dishwasher, Dryer, Electric Stove, Microwave Hood Fan, Refrigerator, Washer, Window Coverings
Laundry In Unit
Exterior
Parking Features Underground
Garage Description Underground
Community Features Park, Playground, Schools Nearby, Shopping Nearby, Sidewalks, Street Lights, Tennis Court(s), Walking/Bike Paths
Amenities Available None
Porch Deck
Exposure E
Total Parking Spaces 1
Building
Story 4
Architectural Style Apartment-Low-Rise (1-4)
Level or Stories Single Level Unit
Structure Type Brick,Wood Frame
Others
HOA Fee Include Gas,Heat,Insurance,Interior Maintenance,Parking,Professional Management,Reserve Fund Contributions,Sewer,Snow Removal,Trash,Water
Restrictions Condo/Strata Approval
Tax ID 95162116
Ownership Private
Pets Allowed Restrictions
Read Less Info
Want to know what your home might be worth? Contact us for a FREE valuation!

Our team is ready to help you sell your home for the highest possible price ASAP



