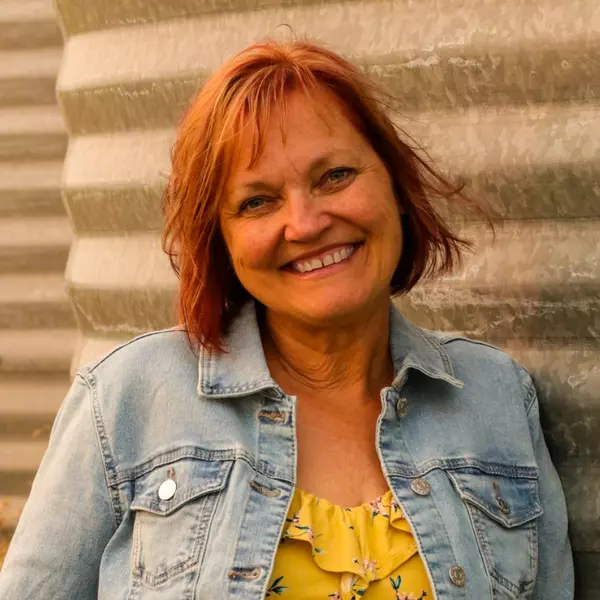For more information regarding the value of a property, please contact us for a free consultation.
Key Details
Sold Price $540,000
Property Type Townhouse
Sub Type Row/Townhouse
Listing Status Sold
Purchase Type For Sale
Square Footage 1,722 sqft
Price per Sqft $313
Subdivision Alpine Park
MLS® Listing ID A2228893
Sold Date 06/25/25
Style 3 (or more) Storey
Bedrooms 3
Full Baths 2
Half Baths 1
HOA Fees $27/ann
HOA Y/N 1
Year Built 2024
Annual Tax Amount $489
Tax Year 2024
Lot Size 1,313 Sqft
Acres 0.03
Property Sub-Type Row/Townhouse
Source Calgary
Property Description
Welcome to this stunning, like-new 3-storey end-unit townhouse located on a quiet street in the prestigious SW community of Alpine Park. Completed in November 2024 and barely lived in, this immaculate home offers 1,720 sq ft of bright, functional living space with no monthly condo fees—ever. The ground floor features a spacious foyer and a versatile den, ideal for a home office. Upstairs, the open-concept main level is perfect for modern living, boasting a sun-filled living room, a generous dining area, and a chef-inspired kitchen with upgraded light wood cabinetry, quartz countertops, stainless steel appliances, and a large island for entertaining. A bonus room adds flexibility for a media area or play space, while a private balcony provides the perfect spot to relax and take in breathtaking views of the Rocky Mountains and downtown Calgary. The top floor includes three spacious bedrooms, highlighted by a luxurious primary suite with a walk-in closet and a 4-piece ensuite, plus a second full bath and upper-level laundry. With south-north exposure, custom staircase railings, a double attached garage, and worry-free living backed by a 1-year builder warranty and a 10-year structural warranty, this home offers comfort, style, and peace of mind in one of Calgary's most sought-after new communities.
Location
Province AB
County Calgary
Area Cal Zone S
Zoning DC
Direction SW
Rooms
Other Rooms 1
Basement Partial, Unfinished
Interior
Interior Features High Ceilings, Kitchen Island, Open Floorplan, Quartz Counters, Vinyl Windows, Walk-In Closet(s)
Heating Forced Air
Cooling None
Flooring Carpet, Tile, Vinyl
Appliance Dishwasher, Dryer, Electric Stove, Garage Control(s), Range Hood, Refrigerator, Washer
Laundry Laundry Room, Upper Level
Exterior
Parking Features Double Garage Attached
Garage Spaces 2.0
Garage Description Double Garage Attached
Fence None
Community Features Playground, Sidewalks, Street Lights
Amenities Available Other
Roof Type Asphalt Shingle
Porch Balcony(s)
Lot Frontage 22.93
Total Parking Spaces 2
Building
Lot Description Back Lane
Foundation Poured Concrete
Architectural Style 3 (or more) Storey
Level or Stories Three Or More
Structure Type Wood Frame
Others
Restrictions Easement Registered On Title,Restrictive Covenant,Utility Right Of Way
Tax ID 101767442
Ownership Private
Read Less Info
Want to know what your home might be worth? Contact us for a FREE valuation!

Our team is ready to help you sell your home for the highest possible price ASAP



