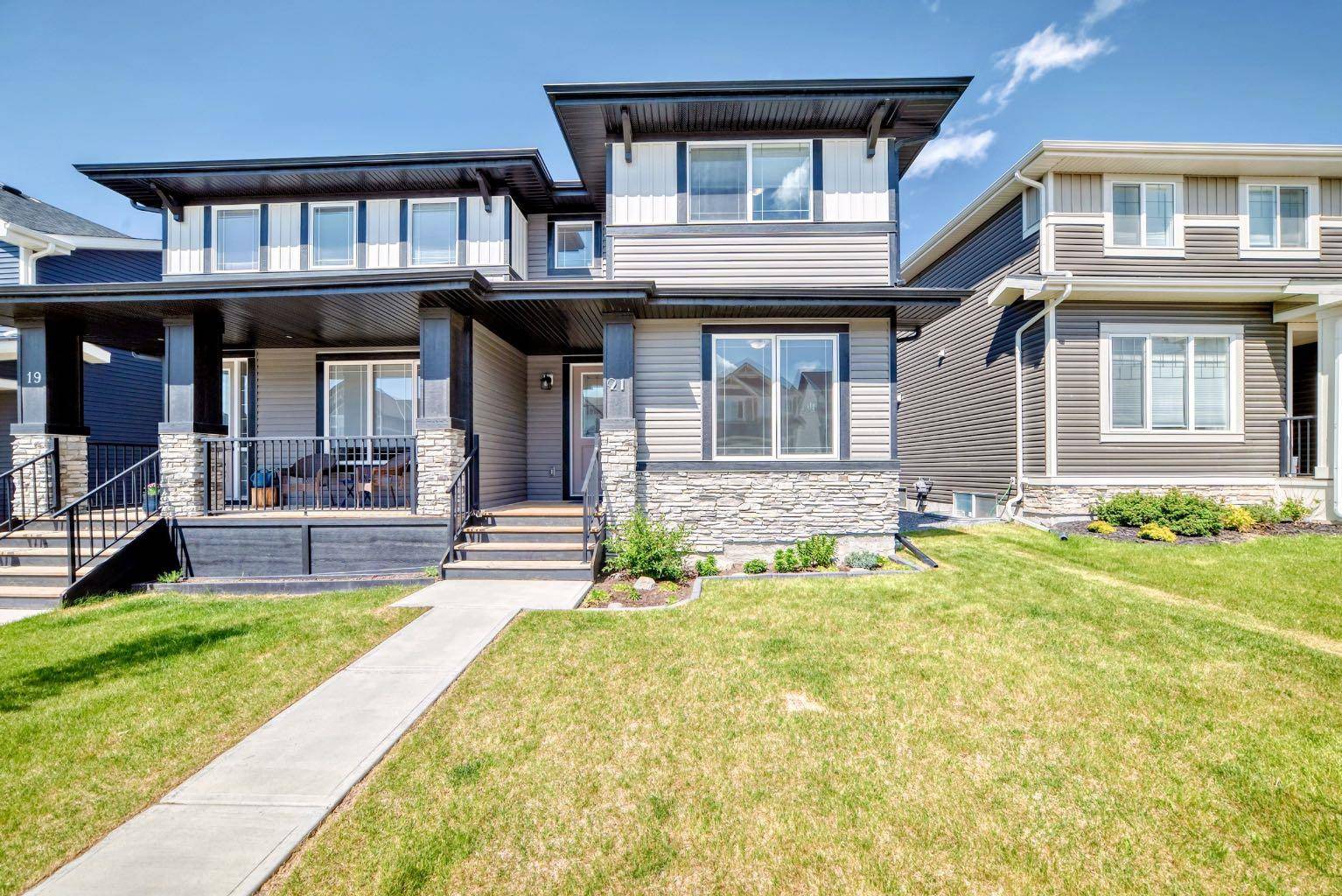For more information regarding the value of a property, please contact us for a free consultation.
Key Details
Sold Price $507,000
Property Type Single Family Home
Sub Type Semi Detached (Half Duplex)
Listing Status Sold
Purchase Type For Sale
Square Footage 1,565 sqft
Price per Sqft $323
Subdivision Sunset Ridge
MLS® Listing ID A2225009
Sold Date 06/29/25
Style 2 Storey,Attached-Side by Side
Bedrooms 4
Full Baths 2
Half Baths 1
HOA Fees $12/ann
HOA Y/N 1
Year Built 2020
Annual Tax Amount $2,587
Tax Year 2024
Lot Size 2,981 Sqft
Acres 0.07
Property Sub-Type Semi Detached (Half Duplex)
Source Calgary
Property Description
This beautiful 3-bedroom attached home, built by Douglas Homes, is located in the sought-after, family-friendly community of Sunset Ridge. This home offers exceptional value and is perfect for a growing family. The two-storey layout features a bright and spacious main floor, front office (4th bedroom), a combination of laminate, tile, and carpet flooring, with a functional open-concept design. The kitchen boasts granite countertops, stainless steel appliances, soft close cabinets, and a large island — ideal for entertaining. A large family room with a warm cozy fireplace to complete the main level. Upstairs, you'll find the master bedroom with a walk-in closet and a 4-piece ensuite, along with two additional generously sized bedrooms, a 4-piece main bathroom, and the convenience of upper-floor laundry. The basement is undeveloped and ready for your future designs. This sun-filled West-Facing backyard offers a spacious two teir deck with a gas BBQ hook-up and double-parking pad. Don't miss your chance to own in this exciting community.
Location
Province AB
County Rocky View County
Zoning R-MX
Direction E
Rooms
Other Rooms 1
Basement Full, Unfinished
Interior
Interior Features Central Vacuum
Heating Forced Air, Natural Gas
Cooling None
Flooring Carpet, Ceramic Tile, Laminate
Fireplaces Number 1
Fireplaces Type Electric, Living Room
Appliance Dishwasher, Electric Stove, Microwave Hood Fan, Refrigerator, Window Coverings
Laundry Upper Level
Exterior
Parking Features Off Street, Parking Pad
Garage Description Off Street, Parking Pad
Fence Fenced
Community Features Park, Playground, Schools Nearby, Shopping Nearby
Amenities Available None
Roof Type Asphalt Shingle
Porch Deck, Front Porch
Lot Frontage 26.77
Total Parking Spaces 2
Building
Lot Description Back Lane, Back Yard, Front Yard, Level
Foundation Poured Concrete
Architectural Style 2 Storey, Attached-Side by Side
Level or Stories Two
Structure Type Wood Frame
Others
Restrictions Restrictive Covenant,Utility Right Of Way
Tax ID 93933315
Ownership Private
Read Less Info
Want to know what your home might be worth? Contact us for a FREE valuation!

Our team is ready to help you sell your home for the highest possible price ASAP



