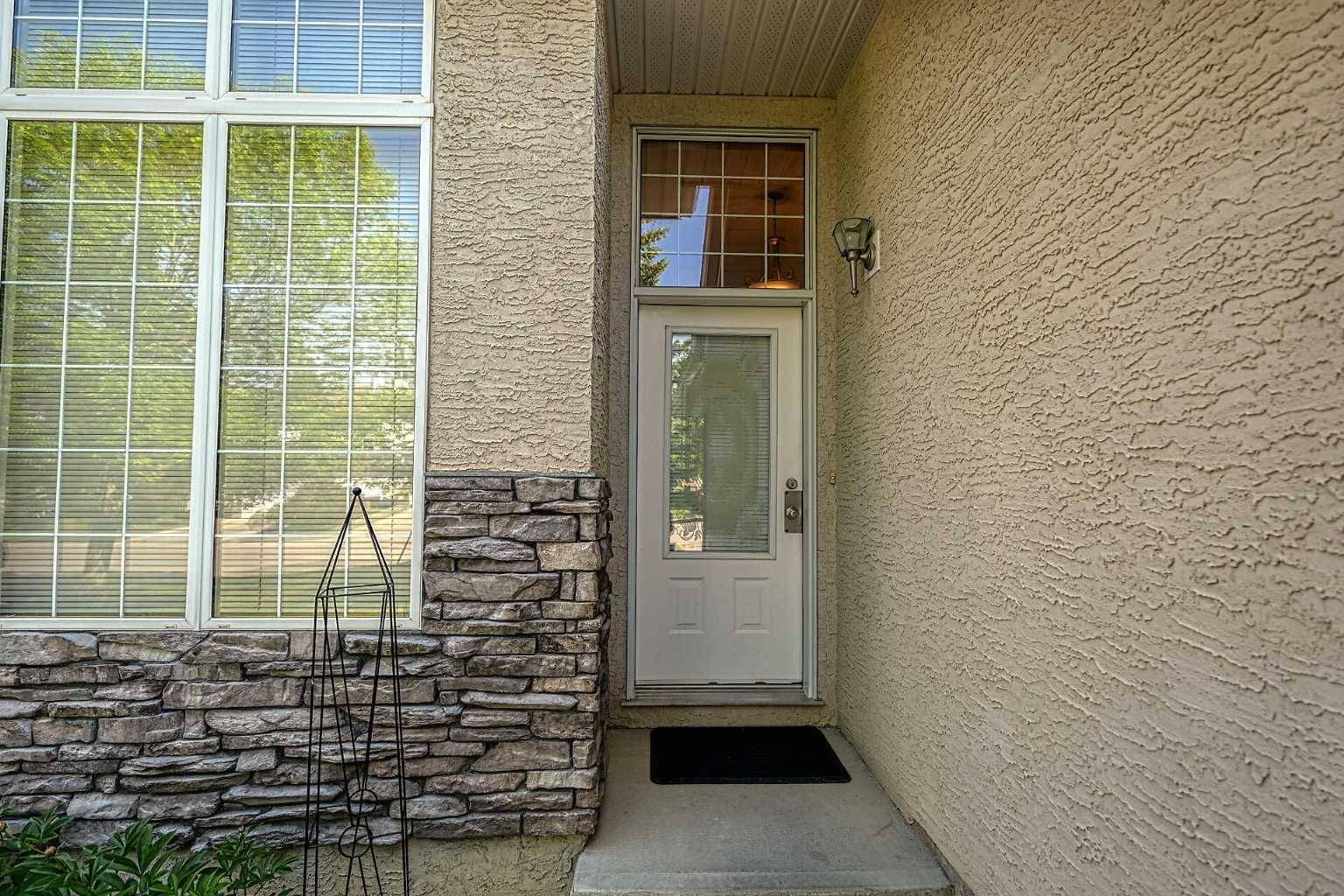For more information regarding the value of a property, please contact us for a free consultation.
Key Details
Sold Price $500,000
Property Type Single Family Home
Sub Type Detached
Listing Status Sold
Purchase Type For Sale
Square Footage 1,384 sqft
Price per Sqft $361
Subdivision Bow Ridge
MLS® Listing ID A2228783
Sold Date 07/02/25
Style Bungalow
Bedrooms 3
Full Baths 2
Half Baths 1
Year Built 2002
Annual Tax Amount $3,230
Tax Year 2024
Lot Size 5,791 Sqft
Acres 0.13
Property Sub-Type Detached
Source Calgary
Property Description
Amazing East views in this lovely Bungalow. This property comes with a total of 3 bedrooms, The Primary bedroom upstairs plus a main floor office, a large kitchen with plenty of cabinetry, a living room which faces east with a gas fireplace, and the dining room. A powder room completes this level. On the lower walk out level, there is a second gas fireplace, 2 large bedrooms, a 4 piece bathroom. A large family room with tons of space for your pool table. There is a roughed in bar. In floor hot water heater, plus forced air. And Central Air makes this home comfortable year round. This home is on the Bow Ridge wall. Please research for your own due diligence.
Location
Province AB
County Rocky View County
Zoning R-1
Direction SW
Rooms
Other Rooms 1
Basement Finished, Full, Walk-Out To Grade
Interior
Interior Features High Ceilings, Kitchen Island, No Animal Home, No Smoking Home, Pantry, Wet Bar
Heating Baseboard, In Floor, Fireplace(s), Forced Air, Natural Gas
Cooling Central Air
Flooring Carpet, Hardwood, Linoleum
Fireplaces Number 2
Fireplaces Type Gas
Appliance Central Air Conditioner, Dishwasher, Dryer, Electric Stove, Range Hood, Refrigerator, Window Coverings
Laundry Laundry Room, Main Level
Exterior
Parking Features Double Garage Attached
Garage Spaces 2.0
Garage Description Double Garage Attached
Fence Fenced
Community Features None
Roof Type Asphalt Shingle
Porch Deck
Lot Frontage 42.62
Exposure NW
Total Parking Spaces 4
Building
Lot Description Pie Shaped Lot, Sloped Down, Views
Foundation Poured Concrete
Architectural Style Bungalow
Level or Stories One
Structure Type Stone,Stucco,Wood Frame
Others
Restrictions None Known
Tax ID 93955132
Ownership Private
Read Less Info
Want to know what your home might be worth? Contact us for a FREE valuation!

Our team is ready to help you sell your home for the highest possible price ASAP



