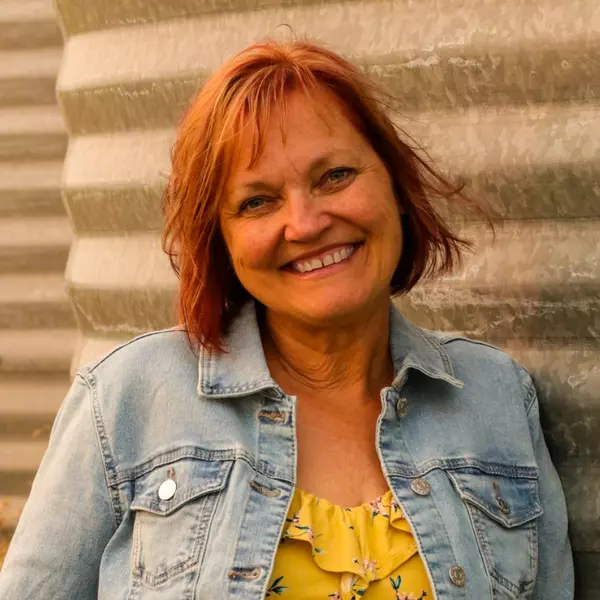For more information regarding the value of a property, please contact us for a free consultation.
Key Details
Sold Price $369,000
Property Type Single Family Home
Sub Type Detached
Listing Status Sold
Purchase Type For Sale
Square Footage 1,074 sqft
Price per Sqft $343
MLS® Listing ID A2233638
Sold Date 07/02/25
Style Bungalow
Bedrooms 4
Full Baths 1
Half Baths 1
Year Built 1961
Annual Tax Amount $2,866
Tax Year 2025
Lot Size 5,900 Sqft
Acres 0.14
Property Sub-Type Detached
Source Central Alberta
Property Description
Welcome to this beautifully updated 1,074 sq ft bungalow in a family-friendly neighborhood just steps from 2 schools, parks, and playgrounds. This second-owner home has been thoughtfully renovated and shows like new on the main floor!
The main floor is bright, modern, and on-trend, featuring three bedrooms, a functional 4-piece bathroom, a sun-filled living room, and a renovated galley kitchen with all new appliances. The dedicated dining area is perfect for family meals or entertaining, while new vinyl plank flooring (2024) and newer vinyl windows (2021) add comfort and efficiency throughout.
Downstairs, you'll find a cozy rec room with wood-burning fireplace, a 4th bedroom, office area, 2-piece bathroom, and a spacious utility/laundry room. Outside you're sure to enjoy the fenced yard with a wide gate for potential RV parking. This sweet home is just steps from an outdoor skating rink in winter and in warmer months enjoy pickleball courts and 3 playgrounds!
This is a neighborhood where kids still play in the streets, and neighbors having sidewalk chats is a norm. A true move-in-ready gem!
Additional highlights include: New shingles on house(2022), Hot water tank (2023), Central A/C, Single detached garage
Location
Province AB
County Camrose
Zoning r2
Direction E
Rooms
Basement Finished, Full
Interior
Interior Features Storage, Sump Pump(s), Vinyl Windows
Heating Fireplace(s), Forced Air
Cooling Central Air
Flooring Carpet, Vinyl Plank
Fireplaces Number 1
Fireplaces Type Wood Burning
Appliance Central Air Conditioner, Dishwasher, Electric Stove, Microwave Hood Fan, Refrigerator, Washer/Dryer, Water Softener
Laundry In Basement, Laundry Room
Exterior
Parking Features Single Garage Detached
Garage Spaces 1.0
Garage Description Single Garage Detached
Fence Fenced
Community Features Park, Playground, Schools Nearby, Shopping Nearby, Sidewalks, Street Lights, Walking/Bike Paths
Roof Type Asphalt Shingle
Porch None
Lot Frontage 50.0
Total Parking Spaces 2
Building
Lot Description Back Lane, Back Yard, Front Yard, Private, Rectangular Lot
Foundation Poured Concrete
Architectural Style Bungalow
Level or Stories One
Structure Type Stucco,Wood Siding
Others
Restrictions None Known
Tax ID 102129086
Ownership Private
Read Less Info
Want to know what your home might be worth? Contact us for a FREE valuation!

Our team is ready to help you sell your home for the highest possible price ASAP



