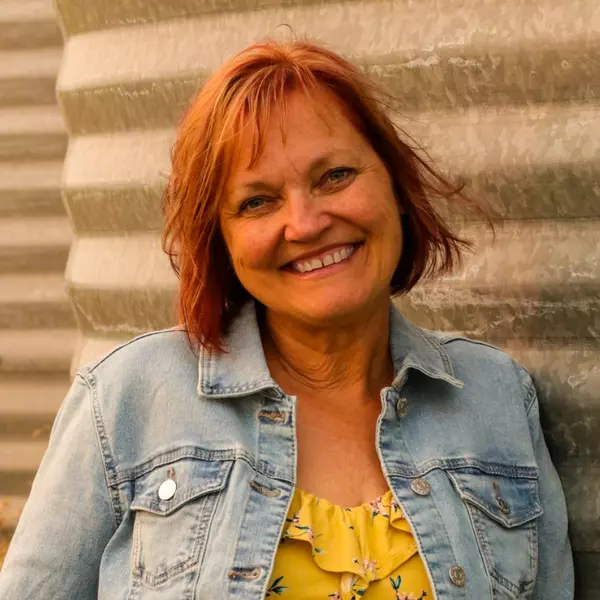For more information regarding the value of a property, please contact us for a free consultation.
Key Details
Sold Price $380,000
Property Type Townhouse
Sub Type Row/Townhouse
Listing Status Sold
Purchase Type For Sale
Square Footage 958 sqft
Price per Sqft $396
Subdivision Saddle Ridge
MLS® Listing ID A2232144
Sold Date 07/23/25
Style 2 Storey
Bedrooms 2
Full Baths 2
Half Baths 1
Condo Fees $164
Year Built 2023
Annual Tax Amount $2,521
Tax Year 2025
Property Sub-Type Row/Townhouse
Source Calgary
Property Description
The "SAVANNA TOWNHOME COMPLEX" is seriously one or the most popular new multi unit residences in the Calgary's Northeast. If a modern, two bedroom, two and a half bath, complete with single attached garage, is on your list, book a showing today. You will surely be Impressed with the tastefully OPEN-CONCEPT .....BLEND Model. This model is one of the most coveted in the complex. You'll enjoy a quieter space with this END Unit. You have no adjoining suite to the east but rather, as you open your front door, enjoy you elevated view of a park like green space. Modern plank flooring flows through the entire main floor. You'll immediately be impressed with the Chefs style kitchen with breakfast bar, stainless steel appliances, quartz countertops, an abundance of cupboards and counter space complimented by the sleek subway style backsplash. A generous, south facing, elevated deck will become a popular family hangout. 9 foot, main floor ceilings interprets to an abundance of natural light, year round. The thoughtful floor plan includes your 2nd floor laundry pair, just steps from both bedrooms. The Primary bedroom complete with a private four piece ensuite. A couple of unique upgrades the sellers have included are a kitchen area hose bib for easy cleaning up your upper deck along with another installed exclusively in the single attached garage. This is the icing on the cake to the very appealing epoxy painted flooring to help control any road spill. Love where you live. Savanna is conveniently located only minutes away from major shopping, highways, the Calgary International airport and the Saddleridge LRT station. Live in affordable luxury and with a very LOW monthly Condo fee. Don't let this one pass you by, call your agent to book a showing.
Location
Province AB
County Calgary
Area Cal Zone Ne
Zoning M-1 d100
Direction S
Rooms
Other Rooms 1
Basement None
Interior
Interior Features Breakfast Bar, Kitchen Island, No Animal Home, No Smoking Home, Open Floorplan, Quartz Counters
Heating Forced Air
Cooling None
Flooring Carpet, Tile, Vinyl Plank
Appliance Dishwasher, Electric Range, Microwave Hood Fan, Refrigerator, Washer/Dryer, Window Coverings
Laundry Upper Level
Exterior
Parking Features Single Garage Attached
Garage Spaces 1.0
Garage Description Single Garage Attached
Fence Fenced
Community Features Park, Playground, Schools Nearby, Shopping Nearby, Sidewalks, Street Lights
Amenities Available None
Roof Type Asphalt
Porch Deck
Exposure S
Total Parking Spaces 2
Building
Lot Description Backs on to Park/Green Space
Foundation Poured Concrete
Architectural Style 2 Storey
Level or Stories Three Or More
Structure Type Vinyl Siding,Wood Frame,Wood Siding
Others
HOA Fee Include Common Area Maintenance,Insurance,Maintenance Grounds,Professional Management,Reserve Fund Contributions,Snow Removal,Trash
Restrictions Board Approval
Tax ID 101562928
Ownership Private
Pets Allowed Restrictions
Read Less Info
Want to know what your home might be worth? Contact us for a FREE valuation!

Our team is ready to help you sell your home for the highest possible price ASAP



