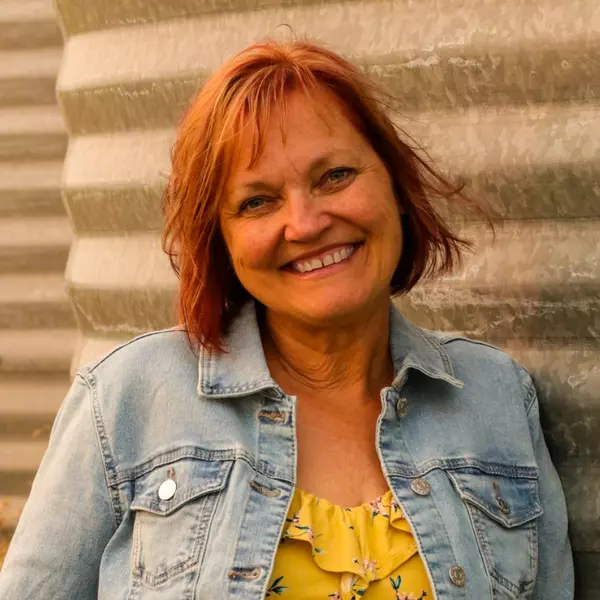For more information regarding the value of a property, please contact us for a free consultation.
Key Details
Sold Price $410,000
Property Type Townhouse
Sub Type Row/Townhouse
Listing Status Sold
Purchase Type For Sale
Square Footage 888 sqft
Price per Sqft $461
Subdivision Deer Ridge
MLS® Listing ID A2238115
Sold Date 07/24/25
Style Attached-Side by Side,Bungalow
Bedrooms 3
Full Baths 1
Year Built 1981
Annual Tax Amount $2,552
Tax Year 2025
Lot Size 2,917 Sqft
Acres 0.07
Property Sub-Type Row/Townhouse
Source Calgary
Property Description
Completely renovated from studs to ceiling, 152 Deerview Way SE is the perfect affordable home. This property boasts new electrical, plumbing, furnace, windows, roof, and siding. Inside, the renovations include a stunning new kitchen, bathrooms, flooring, and lighting. With three main floor bedrooms, a bright kitchen, and a spacious yard with a parking pad, this home offers both comfort and convenience. Enjoy the prime location close to transit, parks, schools, daycare, and shopping within walking distance. Plus, easy access to Canyon Meadows Drive, Deerfoot, Fish Creek Park, and the Bow River. Take advantage of nearby pathways for endless nature walks and outdoor adventures. Call today to view!
Location
Province AB
County Calgary
Area Cal Zone S
Zoning M-CG d38
Direction E
Rooms
Basement Finished, Full
Interior
Interior Features No Animal Home, No Smoking Home, Quartz Counters, Storage
Heating High Efficiency, Forced Air, Natural Gas
Cooling None
Flooring Vinyl
Appliance None
Laundry In Basement
Exterior
Parking Features Off Street, Parking Pad
Garage Description Off Street, Parking Pad
Fence Fenced
Community Features Park, Playground, Schools Nearby, Shopping Nearby, Sidewalks, Street Lights, Walking/Bike Paths
Roof Type Asphalt
Porch None
Lot Frontage 32.97
Exposure E
Total Parking Spaces 1
Building
Lot Description Back Lane, Back Yard, City Lot, Few Trees, Front Yard, Lawn, Street Lighting
Foundation Poured Concrete
Architectural Style Attached-Side by Side, Bungalow
Level or Stories One
Structure Type Brick,Vinyl Siding,Wood Frame
Others
Restrictions Restrictive Covenant
Tax ID 101681007
Ownership Private
Read Less Info
Want to know what your home might be worth? Contact us for a FREE valuation!

Our team is ready to help you sell your home for the highest possible price ASAP



